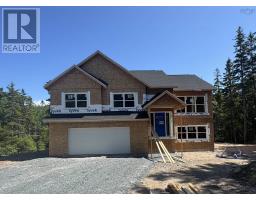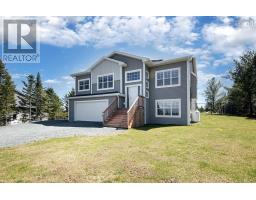5408 St Margarets Bay Road, Upper Tantallon, Nova Scotia, CA
Address: 5408 St Margarets Bay Road, Upper Tantallon, Nova Scotia
Summary Report Property
- MKT ID202515197
- Building TypeHouse
- Property TypeSingle Family
- StatusBuy
- Added3 days ago
- Bedrooms3
- Bathrooms4
- Area3264 sq. ft.
- DirectionNo Data
- Added On09 Jul 2025
Property Overview
Oceanfront Retreat Just 25 Minutes from Halifax! Nestled on a tranquil, tree-covered 2-acre lot this beautifully maintained home offers the perfect blend of comfort and coastal charm. With 3 bedrooms and 3.5 bathrooms, it's designed for both relaxed family living and elegant entertaining. The main floor has a bright, updated kitchen with a sunny breakfast nook, and a double-sided wood-burning fireplace that adds warmth and character to both the kitchen and dining room. Large windows and patio doors bring in amazing ocean views. The spacious family room with a propane fireplace opens out to a large deck that spans the entire back of the house - a perfect spot for entertaining, soaking in the views, or just enjoying the peace and quiet surrounded by gardens and trees. There's also a home office, powder room, and a cozy lounge area on the main floor. Upstairs, the primary suite looks out to the water and includes a walk-in closet and a freshly updated ensuite. Down the hall you'll find a second bedroom with its own ensuite and walk-in closet, a third large bedroom (also with a walk-in closet), plus a full bath, a laundry room with a view, and a vaulted flex room perfect for movie nights or a playroom. Freshly painted throughout, beautiful oak hardwood floors, three ductless heat pumps, and an attached two-car garage. With easy highway access and nearby amenities, this exceptional waterfront property offers privacy and serenity and just minutes from the city. (id:51532)
Tags
| Property Summary |
|---|
| Building |
|---|
| Level | Rooms | Dimensions |
|---|---|---|
| Second level | Utility room | 7.2 x 4.5 |
| Primary Bedroom | 14.11 x 12.11 | |
| Ensuite (# pieces 2-6) | 10.5 x 8.1 | |
| Bedroom | 12.11 x 10 + jog | |
| Ensuite (# pieces 2-6) | 7.8 x 4.11 | |
| Bedroom | 12.7 x 12.1 | |
| Bath (# pieces 1-6) | 7.9 x 7.6 | |
| Laundry / Bath | 7.6 x 5.9 | |
| Great room | 23.5 x 12.4 + jog | |
| Main level | Foyer | 7.10 x 4.8 |
| Den | 12 x 11.11 | |
| Dining room | 16.7 x 14.5 | |
| Dining nook | 8.11 x 6.5 | |
| Kitchen | 18.5 x 14.5 | |
| Living room | 11.11 x 10.11 | |
| Family room | 21.2 x 13.5 | |
| Bath (# pieces 1-6) | 7.2 x 3 |
| Features | |||||
|---|---|---|---|---|---|
| Treed | Level | Garage | |||
| Attached Garage | Gravel | Range - Electric | |||
| Dishwasher | Dryer - Electric | Washer | |||
| Microwave | Refrigerator | Wall unit | |||
| Heat Pump | |||||




























































