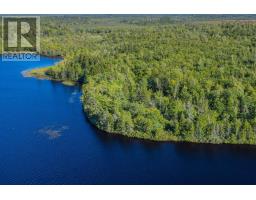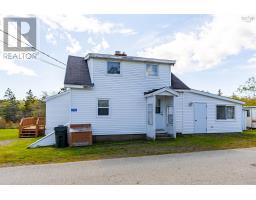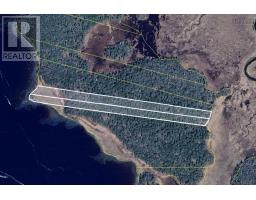2113 Highway 334 Highway, Upper Wedgeport, Nova Scotia, CA
Address: 2113 Highway 334 Highway, Upper Wedgeport, Nova Scotia
Summary Report Property
- MKT ID202519683
- Building TypeDuplex
- Property TypeSingle Family
- StatusBuy
- Added27 weeks ago
- Bedrooms5
- Bathrooms2
- Area2400 sq. ft.
- DirectionNo Data
- Added On06 Aug 2025
Property Overview
Welcome to 2113 Highway 334 in Upper Wedgeport! A spacious over-under duplex offering flexibility, comfortable and income potential. Situated on a 1.01 acre lot, this well maintained property features two units. The upper unit is move in ready and includes three bedrooms, 1.5 bathrooms, a functional layout with eat in kitchen and excellent natural light. The primary bedroom offers access to a private patio, perfect for enjoying peaceful rural surroundings. The lower unit has two bedrooms, and one bathroom, making it ideal for extended family or rental income. Each unit offers its own laundry. Recent upgrades include a new oil tank (2024), and a reshingled roof (2017) as well as fresh paint throughout. Additional features include an attached garage and storage shed. Located just minutes from the brand new Wedgeport school, this property presents an excellent opportunity for first time buyers, investors or those seeking multigenerational living in a quiet community. With approximately 2,400 square feet of living space and a practical layout, this duplex is ready to meet your needs, whether you live in one unit and rent the other or occupy both. (id:51532)
Tags
| Property Summary |
|---|
| Building |
|---|
| Level | Rooms | Dimensions |
|---|---|---|
| Lower level | Laundry / Bath | 7 x 9 |
| Porch | 5 x 3 | |
| Eat in kitchen | 15.5 x 12 | |
| Living room | 15.5 x 10 | |
| Bath (# pieces 1-6) | 8 x 6 | |
| Bedroom | 12 x 12 | |
| Bedroom | 10 x 10 | |
| Utility room | 7 x 14 | |
| Main level | Eat in kitchen | 18 x 11.5 |
| Living room | 19 x 16 | |
| Bath (# pieces 1-6) | 8 x 8 | |
| Bedroom | 16.5 x 8.5 | |
| Bedroom | 8 x 12 | |
| Primary Bedroom | 15 x 11 |
| Features | |||||
|---|---|---|---|---|---|
| Garage | Attached Garage | Gravel | |||
| Shared | Stove | Refrigerator | |||






























