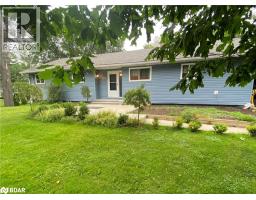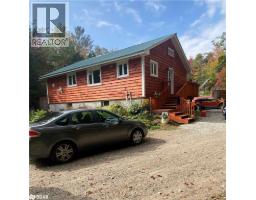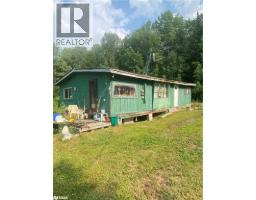2831 141 Highway Watt, Utterson, Ontario, CA
Address: 2831 141 Highway, Utterson, Ontario
Summary Report Property
- MKT ID40764509
- Building TypeHouse
- Property TypeSingle Family
- StatusBuy
- Added6 weeks ago
- Bedrooms2
- Bathrooms2
- Area2240 sq. ft.
- DirectionNo Data
- Added On29 Aug 2025
Property Overview
Private country home retreat with open concept and wrap around decks with 58 acres and trails throughout the property. Two full finished floors with 2 bedrooms and 2 bathrooms and two extra large rooms with an exercise room and an office or could be two large bedrooms. Beautiful garden area plus a large double detached barn style garage 30 x 30 with a loft for storage or a workshop. A great home and property for a family or lots of extra room for guests. Located nearby access lakes, Marinas, beaches and 5 golf courses located nearby. Several walkouts to the wraparound deck and level entry. Great trails to walk all around your own property. High efficiency propane heating and air conditioning. Wood cookstove WETT certified for extra heating or even cook your breakfast. Airtight woodstove in the lower level if you like a fire because you have 58 acres and lots of trees and firewood. Lots of deer and wildlife and birds to enjoy your privacy. (id:51532)
Tags
| Property Summary |
|---|
| Building |
|---|
| Land |
|---|
| Level | Rooms | Dimensions |
|---|---|---|
| Lower level | Foyer | 6'1'' x 13'0'' |
| Utility room | 5'0'' x 3'6'' | |
| Sitting room | 15'8'' x 13'1'' | |
| 2pc Bathroom | 4'0'' x 6'0'' | |
| Office | 13'9'' x 12'10'' | |
| Exercise room | 13'9'' x 13'0'' | |
| Recreation room | 19'2'' x 13'7'' | |
| Main level | 5pc Bathroom | 7'8'' x 9'5'' |
| Bedroom | 12'3'' x 12'2'' | |
| Primary Bedroom | 12'4'' x 12'2'' | |
| Kitchen | 11'0'' x 14'0'' | |
| Dining room | 9'0'' x 14'0'' | |
| Living room | 20'0'' x 14'0'' |
| Features | |||||
|---|---|---|---|---|---|
| Country residential | Detached Garage | Dishwasher | |||
| Dryer | Microwave | Refrigerator | |||
| Stove | Washer | None | |||






































