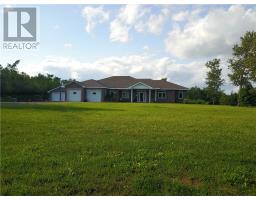3153 Clifford Crescent, Val Caron, Ontario, CA
Address: 3153 Clifford Crescent, Val Caron, Ontario
Summary Report Property
- MKT ID2122438
- Building TypeHouse
- Property TypeSingle Family
- StatusBuy
- Added1 days ago
- Bedrooms3
- Bathrooms2
- Area0 sq. ft.
- DirectionNo Data
- Added On30 May 2025
Property Overview
Are you looking for a home in the heart of Val Caron, which is affordable, has a 24x36 garage and move in ready? Here we go, this 2+1 bedroom home, with its versatile layout could allow you to have an in-law suite, this property presents an exciting opportunity for first-time buyers or those looking to invest in a starter home. The main living area features two comfortable bedrooms, plus an additional room that can easily be converted back into a third bedroom by simply restoring the dining area. This flexibility allows for tailored living options to suit your family's needs. The home boasts two full bathrooms, ensuring convenience for busy mornings or hosting family and friends. The real gem of this property is the enormous backyard, that is perfect for gardening enthusiasts. With established vegetable gardens and ample space for outdoor activities, you’ll find plenty of room to create your dream outdoor retreat. The yard is almost fully fenced, providing a safe and secure environment for children and pets to play freely. Additional highlights of this home include a detached garage and parking space for up to six vehicles—ideal for families with multiple cars or guests. While the house is very clean, it does require some upgrades, presenting an excellent opportunity for buyers to customize and add value to their investment. With immediate possession available, you could be settling into your new home in no time. Don't miss out on the chance to establish yourself in this friendly Val Caron community. Schedule a viewing today and see the potential this starter home has to offer! (id:51532)
Tags
| Property Summary |
|---|
| Building |
|---|
| Land |
|---|
| Level | Rooms | Dimensions |
|---|---|---|
| Lower level | Other | 9.74 x 7.56 |
| Bedroom | 11.16 x 12.00 | |
| Recreational, Games room | 17.43 x 11.29 | |
| Main level | Bedroom | 10.93 x 8.67 |
| Bedroom | 12.17 x 11.22 | |
| Living room | 17.47 x 11.48 | |
| Dining room | 11.27 x 7.41 | |
| Kitchen | 17.73 x 11.39 |
| Features | |||||
|---|---|---|---|---|---|
| Detached Garage | Gravel | Central air conditioning | |||



























