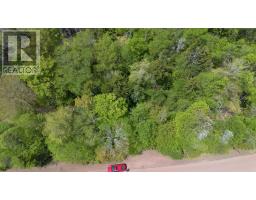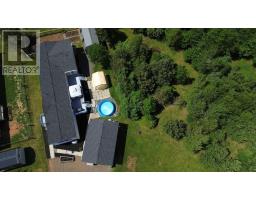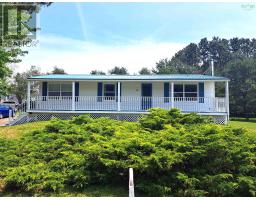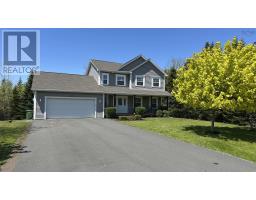489 SALMON RIVER Road, Valley, Nova Scotia, CA
Address: 489 SALMON RIVER Road, Valley, Nova Scotia
Summary Report Property
- MKT ID202514894
- Building TypeHouse
- Property TypeSingle Family
- StatusBuy
- Added7 weeks ago
- Bedrooms4
- Bathrooms2
- Area2705 sq. ft.
- DirectionNo Data
- Added On21 Aug 2025
Property Overview
Finally - space for everyone & room to grow. Whether you're a big family or just looking for a home that fits your lifestyle, this Valley property offers country charm with all the benefits of community living. Nestled on a tree lined drive with a classic tire swing & a covered verandah, it feels like your own private retreat. Step inside to a large mudroom with access to a generous side deck that wraps around to the back - perfect for summer barbecues or quiet evenings. The open concept kitchen features a center island, loads of cabinetry, a breakfast bar & a flexible nook for dining or relaxing. A formal dining room with hardwood floors is ideal for hosting & the spacious living room includes leaded glass French doors & a bay window for added character. A full bath completes the main level. Upstairs, you'll find updated flooring, 4 bright BRs - including a primary with 2 closets & a large window topped with an arched transom - as well as an oversized bath with a walk in shower & clawfoot tub. A separate walk in closet down the hall offers excellent storage. The finished walkout basement includes a bright rec room with above grade windows, a separate office & access to the backyard. The roof shingles were updated in 2022. A single car garage & beautiful views out over the field complete the package - and yes, the lot extends into that open field, giving you even more room to enjoy the outdoors in whatever way suits your family best. (id:51532)
Tags
| Property Summary |
|---|
| Building |
|---|
| Level | Rooms | Dimensions |
|---|---|---|
| Second level | Primary Bedroom | 16.11 x 11.11 |
| Bedroom | 12.7 x 11.11 | |
| Bedroom | 14.4 x 9 | |
| Bedroom | 11.6 x 8.9 | |
| Bath (# pieces 1-6) | 11.4 x 8.9 | |
| Other | 8.10 x 4.2 walkin closet | |
| Basement | Recreational, Games room | 17.7 x 16.11 |
| Den | 9.6 x 8.7 | |
| Main level | Eat in kitchen | 18.10 x 10.2+13.2x11.10 |
| Dining room | 14.6 x 12 | |
| Mud room | 6.8 x 6 | |
| Foyer | 9.2 x 4.10 | |
| Bath (# pieces 1-6) | 9.2 x 4.10 | |
| Living room | 19.6 x 12 |
| Features | |||||
|---|---|---|---|---|---|
| Sump Pump | Garage | Detached Garage | |||
| Gravel | Cooktop - Electric | Oven - Electric | |||
| Dishwasher | Microwave | Refrigerator | |||
| Walk out | |||||
























































