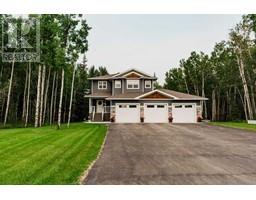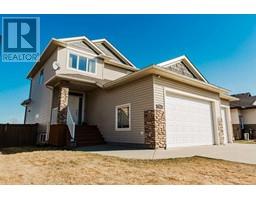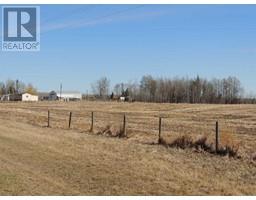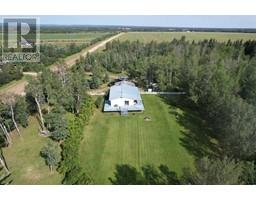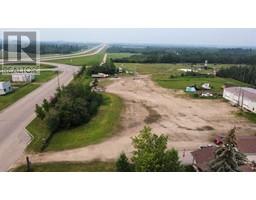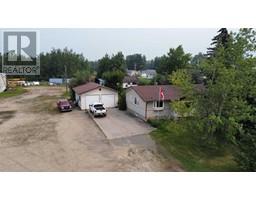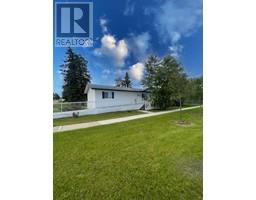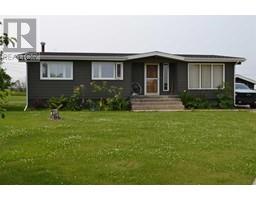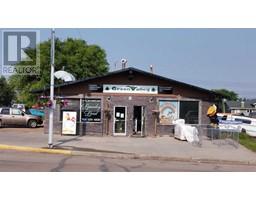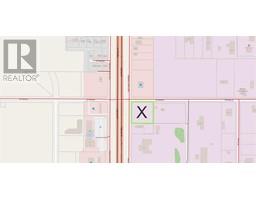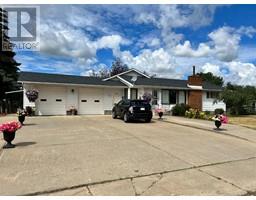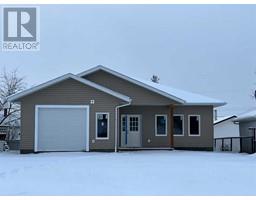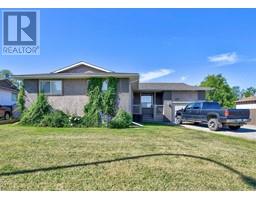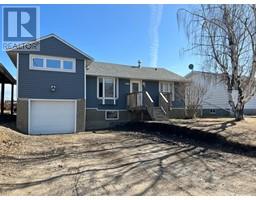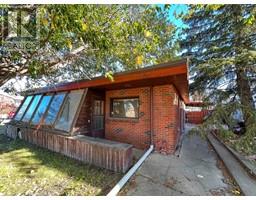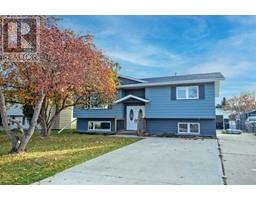5213 52 A Avenue, Valleyview, Alberta, CA
Address: 5213 52 A Avenue, Valleyview, Alberta
Summary Report Property
- MKT IDA2105885
- Building TypeHouse
- Property TypeSingle Family
- StatusBuy
- Added11 weeks ago
- Bedrooms3
- Bathrooms1
- Area1100 sq. ft.
- DirectionNo Data
- Added On11 Feb 2024
Property Overview
This charming bungalow, built in 2008, offers comfortable living in a cul-de-sac location on a large lot. With 1100 sq ft of living space, this home features a welcoming open concept design that enhances the sense of space and light. The main living areas boast laminate flooring and lino, providing durability and easy maintenance.In the kitchen, you'll find maple cabinets offering ample storage and a modern aesthetic. The large living room is filled with natural light, creating a bright and inviting atmosphere for relaxation and entertainment.The main level offers 3 bedrooms and 1 bathroom. The master bedroom includes a convenient cheaters door, providing an ensuite feel and enhancing privacy. The thoughtful floor plan provides plenty of space for family and guests.The full basement is open for your development, offering endless possibilities to customize the space according to your needs and preferences. With on-demand hot water and large above-grade windows, the basement has the potential to become a valuable extension of the living area.The well-thought-out floor plan ensures functionality and comfort throughout the home. There's potential to add even more value to the property by developing the basement to include two additional bedrooms, another bathroom, and a recreational room.Located in the town of Valleyview, this property offers a peaceful residential setting with access to local amenities and services. Whether you're looking for a cozy family home or an investment opportunity, this bungalow has plenty to offer and presents an exciting prospect for adding value and personalizing to your taste. (id:51532)
Tags
| Property Summary |
|---|
| Building |
|---|
| Land |
|---|
| Level | Rooms | Dimensions |
|---|---|---|
| Main level | Primary Bedroom | 12.80 Ft x 9.02 Ft |
| Bedroom | 11.84 Ft x 9.06 Ft | |
| Bedroom | 8.53 Ft x 13.19 Ft | |
| 4pc Bathroom | 8.00 Ft x 5.00 Ft |
| Features | |||||
|---|---|---|---|---|---|
| Cul-de-sac | See remarks | No neighbours behind | |||
| Parking Pad | RV | See remarks | |||
| None | |||||
































