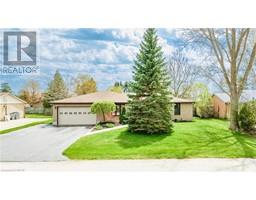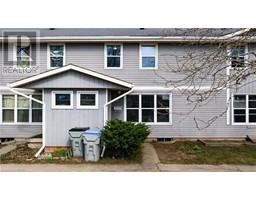9 ST CHARLES Street Unit# 9 Tuckersmith Twp, Vanastra, Ontario, CA
Address: 9 ST CHARLES Street Unit# 9, Vanastra, Ontario
Summary Report Property
- MKT ID40537954
- Building TypeApartment
- Property TypeSingle Family
- StatusBuy
- Added14 weeks ago
- Bedrooms3
- Bathrooms1
- Area1145 sq. ft.
- DirectionNo Data
- Added On06 Feb 2024
Property Overview
Bring your imagination to this great home where there is unlimited potential. If you are a first time home-owner, looking to downsize, or invest then this is the one for you! Simply add a colour of your liking to the walls and this is a move-in ready home. Three bedrooms and a bathroom on the second floor, with a kitchen, dining room and spacious living room on the main floor make up this low maintenance home. The bathroom has had recent updates, and the basement is a blank canvas to make your own. Best yet, it's your place to relax with Condo fees covering outside maintenance, water, grass cutting and snow removal! Surrounded by mature trees, within steps of the local rec centre/pool, gym, daycare, places of worship, curling and just a short drive to Clinton, Seaforth, Goderich and Bayfield. This affordable home opportunity is one not to be missed - contact your REALTOR® today and book a showing! (id:51532)
Tags
| Property Summary |
|---|
| Building |
|---|
| Land |
|---|
| Level | Rooms | Dimensions |
|---|---|---|
| Second level | Bedroom | 11'7'' x 9'3'' |
| Bedroom | 9'7'' x 8'3'' | |
| Primary Bedroom | 13'4'' x 11'7'' | |
| 4pc Bathroom | Measurements not available | |
| Main level | Kitchen | 11'8'' x 8'7'' |
| Foyer | 5'7'' x 3'11'' | |
| Dining room | 11'6'' x 9'11'' | |
| Living room | 18'7'' x 11'7'' |
| Features | |||||
|---|---|---|---|---|---|
| Shared Driveway | No Pet Home | Refrigerator | |||
| Stove | Window air conditioner | ||||



























