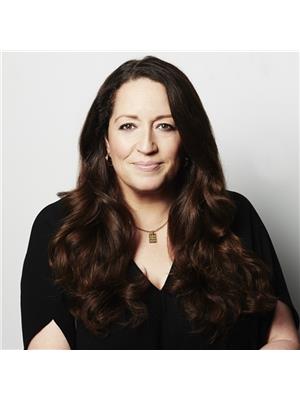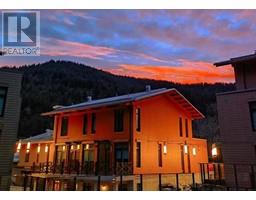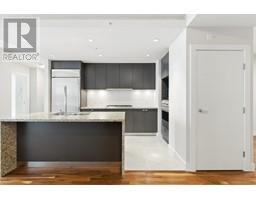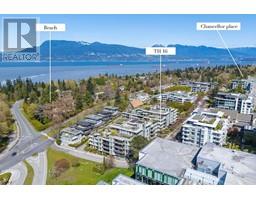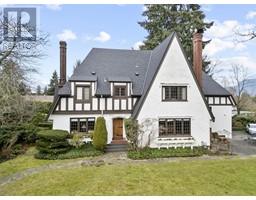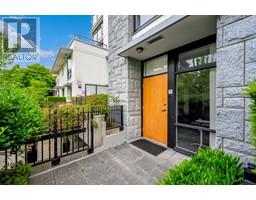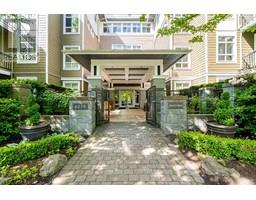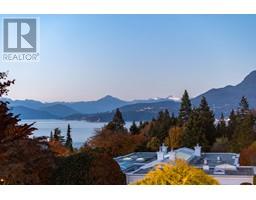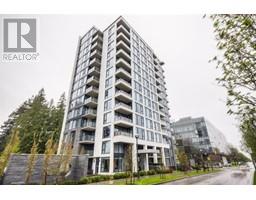2177 E 20TH AVENUE, Vancouver, British Columbia, CA
Address: 2177 E 20TH AVENUE, Vancouver, British Columbia
5 Beds6 Baths3497 sqftStatus: Buy Views : 315
Price
$3,489,000
Summary Report Property
- MKT IDR3015438
- Building TypeHouse
- Property TypeSingle Family
- StatusBuy
- Added14 hours ago
- Bedrooms5
- Bathrooms6
- Area3497 sq. ft.
- DirectionNo Data
- Added On15 Jun 2025
Property Overview
This Trout Lake stunner is on an extra large 42'x122' lot, allowing for not only a big house, but also one of the best family floor plans around. The main floor flows beautifully with cross hall formal living & dining. A butlers galley pantry & an extra closed door pantry lead you to a beautiful & bright functional kitchen. An adjoining family room, gorgeous oversized powder room plus mudroom complete the space. Up, you'll find a large Master retreat with private spa bath, vaulted ceilings and of course your walk in closet! 3 more big beds, 2 more beautiful full baths + a laundry room top it off. Down stairs is complete with rec room/play room, bedroom, full bath and an awesome legal 1 bed suite! (id:51532)
Tags
| Property Summary |
|---|
Property Type
Single Family
Building Type
House
Square Footage
3497 sqft
Title
Freehold
Land Size
5124 sqft
Built in
2018
Parking Type
Garage(2)
| Building |
|---|
Bathrooms
Total
5
Interior Features
Appliances Included
All, Oven - Built-In, Refrigerator, Central Vacuum
Basement Features
Separate entrance
Basement Type
Unknown (Finished)
Building Features
Features
Central location
Style
Detached
Architecture Style
2 Level
Square Footage
3497 sqft
Fire Protection
Security system
Heating & Cooling
Cooling
Air Conditioned
Heating Type
Radiant heat
Parking
Parking Type
Garage(2)
Total Parking Spaces
2
| Features | |||||
|---|---|---|---|---|---|
| Central location | Garage(2) | All | |||
| Oven - Built-In | Refrigerator | Central Vacuum | |||
| Separate entrance | Air Conditioned | ||||









































