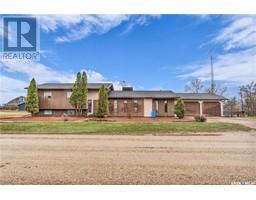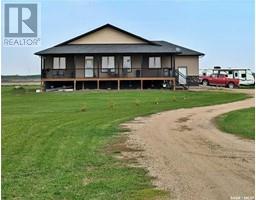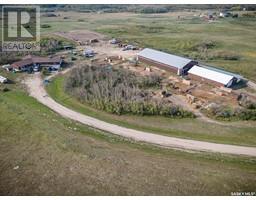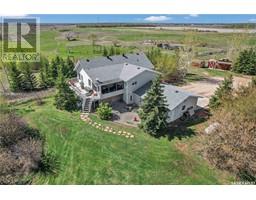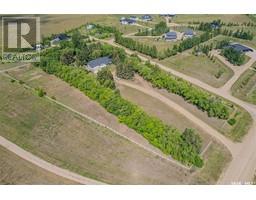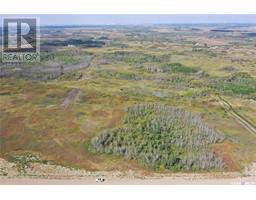Davey Acreage, Vanscoy Rm No. 345, Saskatchewan, CA
Address: Davey Acreage, Vanscoy Rm No. 345, Saskatchewan
Summary Report Property
- MKT IDSK967704
- Building TypeHouse
- Property TypeSingle Family
- StatusBuy
- Added2 weeks ago
- Bedrooms2
- Bathrooms1
- Area1320 sq. ft.
- DirectionNo Data
- Added On01 May 2024
Property Overview
About a 10 minute commute on pavement (except 1 mile on grid) West of Saskatoon Blairmore. This 1320 sq. ft. bungalow was moved from Rosetown in 1992 to this location. Features spacious rooms, U-shaped kitchen, large dining area, 2 bedrooms plus den, living room with an alcove, 4 piece bathroom, main floor laundry, and an unfinished basement with only the exterior walls insulated and drywalled. A Saskwater drip system supplies potable water to a poly water storage tank. The 30’ x 30’ oversized double garage built in 1999 is natural gas heated, insulated and boarded with an overhead garage door opener plus a 100 amp electrical panel. The 14 x 24 shed has 3 stalls for horses. The Utility shed is 10’ x10. The RM allows 2 horses for 5 acres. The property is completely fenced but can use some repairs. Bush borders the acreage on the East side of the property for total privacy. The West side of the property has some bushes and an open field for neighbour”s horses to graze. The house had a new HE furnace and power-vented hot water tank in 2012. It has PVC windows, vinyl siding, soffit & eavestrough on the exterior. This property is a must-view. Call your favourite REALTOR® today to book a viewing. (id:51532)
Tags
| Property Summary |
|---|
| Building |
|---|
| Land |
|---|
| Level | Rooms | Dimensions |
|---|---|---|
| Basement | Other | 42 ft ,3 in x 28 ft ,4 in |
| Main level | Laundry room | 8 ft ,10 in x 8 ft ,3 in |
| Office | 17 ft x 9 ft ,5 in | |
| Dining room | 17 ft x 9 ft ,5 in | |
| Kitchen | 11 ft ,11 in x 8 ft ,8 in | |
| Living room | 19 ft ,2 in x 13 ft | |
| 4pc Bathroom | Measurements not available | |
| Bedroom | 13 ft ,2 in x 11 ft ,6 in | |
| Bedroom | 11 ft ,7 in x 7 ft ,4 in |
| Features | |||||
|---|---|---|---|---|---|
| Acreage | Rectangular | Double width or more driveway | |||
| Sump Pump | Detached Garage | RV | |||
| Gravel | Heated Garage | Parking Space(s)(15) | |||
| Washer | Refrigerator | Satellite Dish | |||
| Dishwasher | Dryer | Alarm System | |||
| Window Coverings | Garage door opener remote(s) | Hood Fan | |||
| Storage Shed | Stove | ||||





























