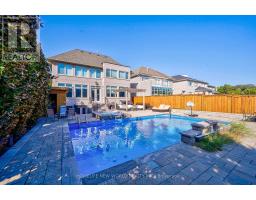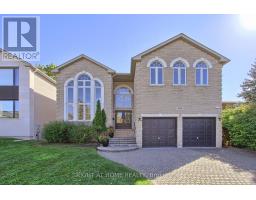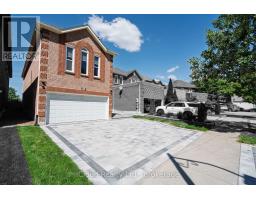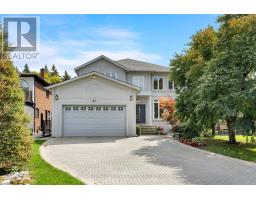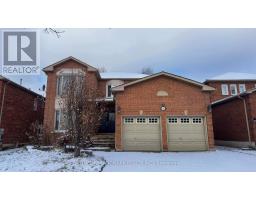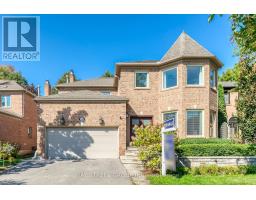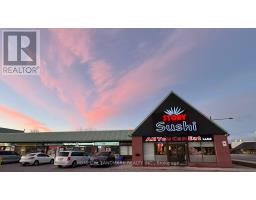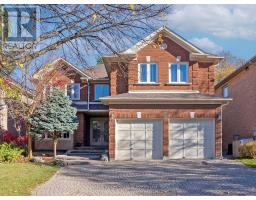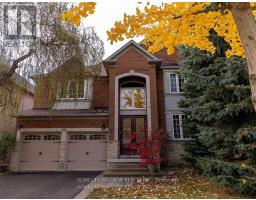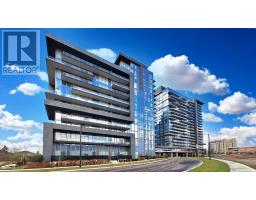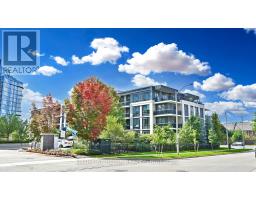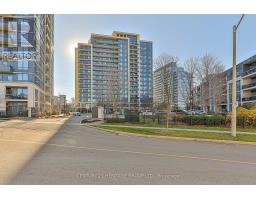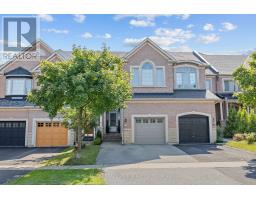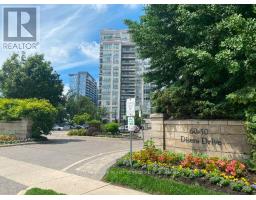27 MONEYPENNY PLACE, Vaughan (Beverley Glen), Ontario, CA
Address: 27 MONEYPENNY PLACE, Vaughan (Beverley Glen), Ontario
3 Beds4 Baths1500 sqftStatus: Buy Views : 997
Price
$999,000
Summary Report Property
- MKT IDN12390364
- Building TypeRow / Townhouse
- Property TypeSingle Family
- StatusBuy
- Added17 weeks ago
- Bedrooms3
- Bathrooms4
- Area1500 sq. ft.
- DirectionNo Data
- Added On09 Sep 2025
Property Overview
Beautifully upgraded 3-bed, 4-bath solid brick townhome in the heart of Beverley Glen!This stylish home features a spacious open-concept layout with high ceilings, large windows, and a sun-filled living/dining area that opens to a charming balcony. The modern kitchen boasts a central island and stainless steel appliances.Enjoy a cozy media/family room with walk-out to the backyard, and a luxurious primary suite with a walk-in closet and 3-piece ensuite.Extras include 9-ft ceilings upstairs, an attached garage, visitor parking, and quality finishes throughout.Prime location just minutes from Highways 400, 407, and 7, close to top schools, parks, and shopping. (id:51532)
Tags
| Property Summary |
|---|
Property Type
Single Family
Building Type
Row / Townhouse
Storeys
3
Square Footage
1500 - 2000 sqft
Community Name
Beverley Glen
Title
Freehold
Land Size
19.7 x 65.8 FT
Parking Type
Attached Garage,Garage
| Building |
|---|
Bedrooms
Above Grade
3
Bathrooms
Total
3
Partial
2
Interior Features
Appliances Included
Dishwasher, Dryer, Stove, Washer, Window Coverings, Refrigerator
Flooring
Hardwood, Ceramic
Basement Type
Full
Building Features
Foundation Type
Concrete
Style
Attached
Square Footage
1500 - 2000 sqft
Rental Equipment
Water Heater
Heating & Cooling
Cooling
Central air conditioning
Heating Type
Forced air
Utilities
Utility Sewer
Sanitary sewer
Water
Municipal water
Exterior Features
Exterior Finish
Brick Facing
Maintenance or Condo Information
Maintenance Fees
$183.33 Monthly
Maintenance Fees Include
Parcel of Tied Land
Parking
Parking Type
Attached Garage,Garage
Total Parking Spaces
2
| Level | Rooms | Dimensions |
|---|---|---|
| Second level | Living room | 5.74 m x 3.3 m |
| Dining room | 5.74 m x 3.3 m | |
| Eating area | 3.83 m x 2.54 m | |
| Kitchen | 3.76 m x 3.2 m | |
| Third level | Primary Bedroom | 3.66 m x 3.22 m |
| Bedroom 2 | 3.4 m x 2.87 m | |
| Bedroom 3 | 3.05 m x 2.74 m | |
| Main level | Media | 3.99 m x 2.26 m |
| Laundry room | 2.1 m x 1.6 m |
| Features | |||||
|---|---|---|---|---|---|
| Attached Garage | Garage | Dishwasher | |||
| Dryer | Stove | Washer | |||
| Window Coverings | Refrigerator | Central air conditioning | |||






































