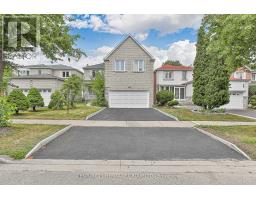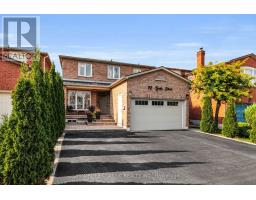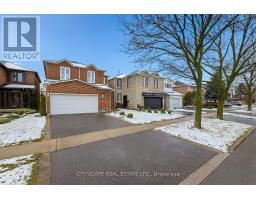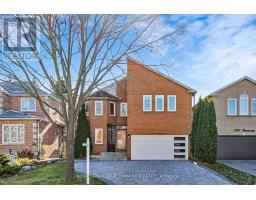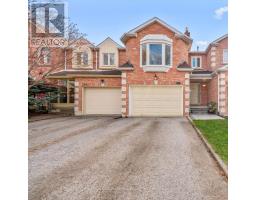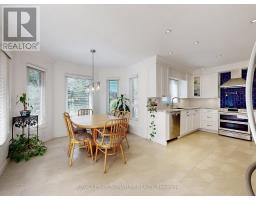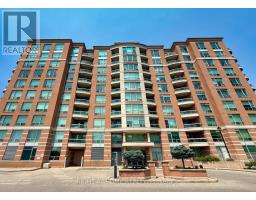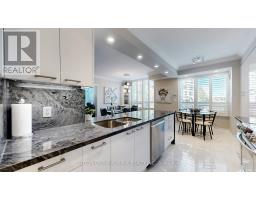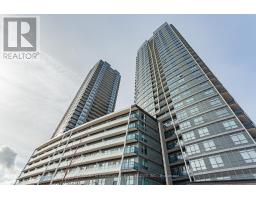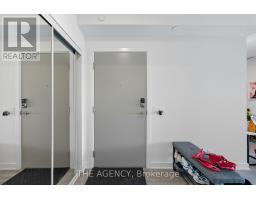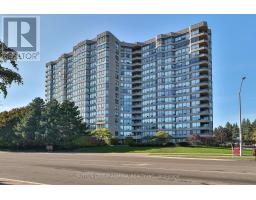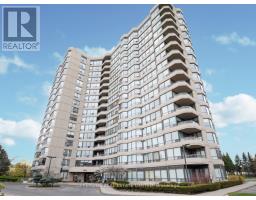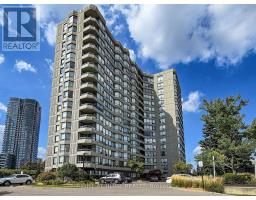1109 - 110 PROMENADE CIRCLE, Vaughan (Brownridge), Ontario, CA
Address: 1109 - 110 PROMENADE CIRCLE, Vaughan (Brownridge), Ontario
Summary Report Property
- MKT IDN12459331
- Building TypeApartment
- Property TypeSingle Family
- StatusBuy
- Added10 weeks ago
- Bedrooms2
- Bathrooms2
- Area1200 sq. ft.
- DirectionNo Data
- Added On14 Oct 2025
Property Overview
Stunning Unit With Over 1,200 Sq.Ft. Of Living Space & Features Views Of The South! LOTS Of Windows Allows For Sunlight All Day Long & Unobstructed Views. The Primary Bedroom Is Very Large & Offers a Full Walk-In Closet PLUS a Double Closet and 4pc En-suite. Enjoy This Large Layout With Split Bedroom Design. A Beautiful Kitchen With Stainless Steel Appliances and Full Eat-In Breakfast Area With Large Windows. Walk-In Laundry Room and a Separate Walk-In Storage Room Offering Ample Storage. Very Large Living & Dining Rooms. A Short Walk To Promenade Including The Olive Branch & T&T Grocers, Very Close To Walmart, Shops on Disera, Public Library, Great Schools + More! 24Hr Gate House Security, Outdoor Pool, Tennis Courts, Party Room, Visitor Parking. BONUS: Maintenance Fees INCLUDE Heat, Electricity, Water, Central Air Conditioning, Cable TV, Home Phone, and Internet! (id:51532)
Tags
| Property Summary |
|---|
| Building |
|---|
| Land |
|---|
| Level | Rooms | Dimensions |
|---|---|---|
| Main level | Living room | 5.33 m x 3.24 m |
| Dining room | 3.1 m x 2.15 m | |
| Kitchen | 3.04 m x 2.7 m | |
| Eating area | 2.7 m x 1.55 m | |
| Primary Bedroom | 4.2 m x 3.38 m | |
| Bedroom 2 | 5.02 m x 2.65 m | |
| Foyer | 2.16 m x 1.48 m |
| Features | |||||
|---|---|---|---|---|---|
| Level lot | Carpet Free | In suite Laundry | |||
| Underground | Garage | Dishwasher | |||
| Dryer | Stove | Washer | |||
| Window Coverings | Refrigerator | Central air conditioning | |||
| Exercise Centre | Party Room | Sauna | |||
| Visitor Parking | |||||


















































