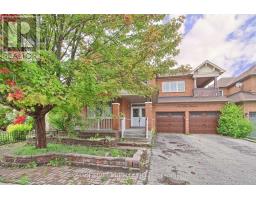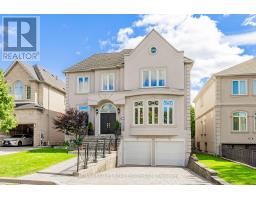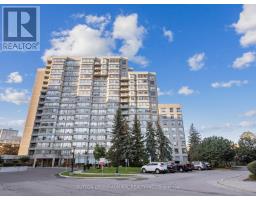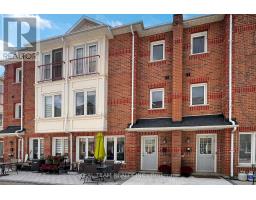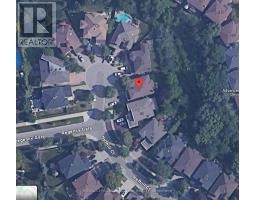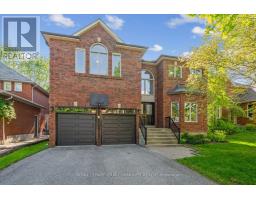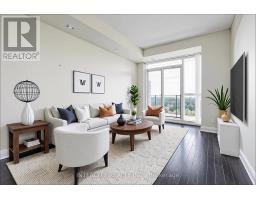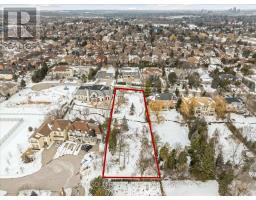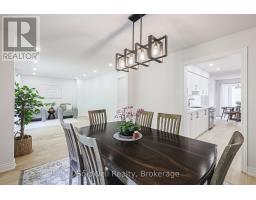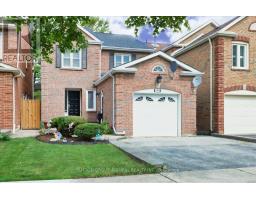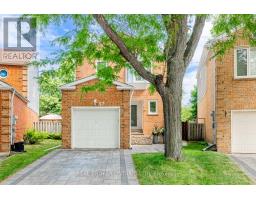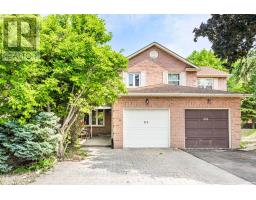308 - 520 STEELES AVENUE, Vaughan (Crestwood-Springfarm-Yorkhill), Ontario, CA
Address: 308 - 520 STEELES AVENUE, Vaughan (Crestwood-Springfarm-Yorkhill), Ontario
Summary Report Property
- MKT IDN12339351
- Building TypeApartment
- Property TypeSingle Family
- StatusBuy
- Added1 days ago
- Bedrooms2
- Bathrooms2
- Area700 sq. ft.
- DirectionNo Data
- Added On10 Oct 2025
Property Overview
Step Into This Bright and Spacious Condo in the Sought After Posh Condos, Ideally Located in the Heart of Thornhill. This Sun-filled Unit Features a Generous Primary Bedroom Complete with a Walk In Closet, An Ensuite Bath, and Direct access to a Private Terrace, Perfect for Morning Coffee or Evening Relaxation. An Additional Versatile Room can Serve as a Second Bedroom, Home Office, or Extra Living Space, Catering to your Lifestyle Needs. The Open Concept Layout Offers a Seamless Flow and an Abundance of Natural Light Throughout. Enjoy Amenities Including a Fully Equipped Fitness Centre, 24 Hour Concierge, Elegant Library, Modern Party Room, Guest Suites and Visitor Parking. Located Close to Schools, Shopping, Dining and Transit, this is a Wonderful Opportunity to Experience Upscale Condo Living in One of Thornhill's Most Desirable Communities. (id:51532)
Tags
| Property Summary |
|---|
| Building |
|---|
| Level | Rooms | Dimensions |
|---|---|---|
| Flat | Living room | 5.48 m x 3.14 m |
| Dining room | 5.48 m x 3.14 m | |
| Kitchen | 2.4 m x 2.4 m | |
| Primary Bedroom | 3.96 m x 2.77 m | |
| Den | 2.46 m x 2.44 m |
| Features | |||||
|---|---|---|---|---|---|
| Elevator | Carpet Free | Guest Suite | |||
| Underground | Garage | Central air conditioning | |||
| Security/Concierge | Exercise Centre | Party Room | |||
| Visitor Parking | Storage - Locker | ||||




































