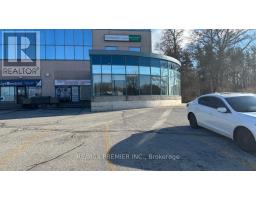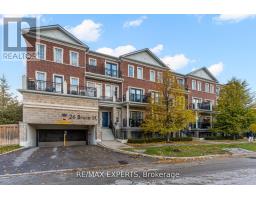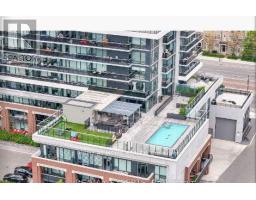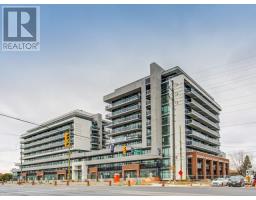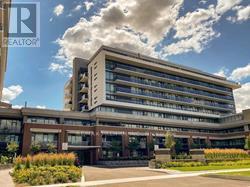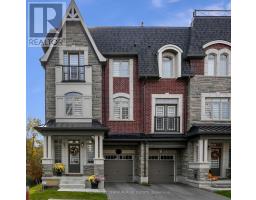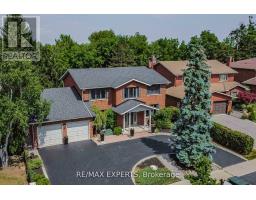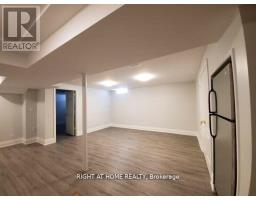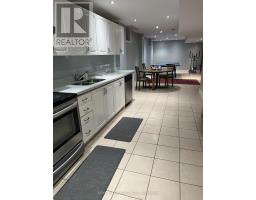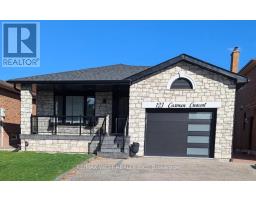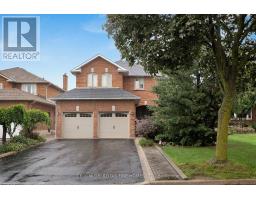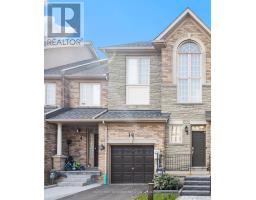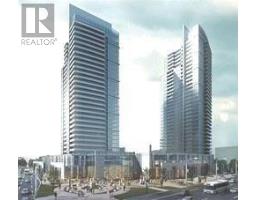32 - 19 FOXCHASE AVENUE, Vaughan (East Woodbridge), Ontario, CA
Address: 32 - 19 FOXCHASE AVENUE, Vaughan (East Woodbridge), Ontario
Summary Report Property
- MKT IDN12487193
- Building TypeRow / Townhouse
- Property TypeSingle Family
- StatusRent
- Added9 weeks ago
- Bedrooms4
- Bathrooms4
- AreaNo Data sq. ft.
- DirectionNo Data
- Added On29 Oct 2025
Property Overview
Entire home in Woodbridge for Lease! You'll love this bright, open-concept townhome that features a modern kitchen with porcelain countertops, backsplash, and stainless steel built-in appliances, flowing into a spacious living and dining area. Enjoy your upgraded private sundeck and a zero-maintenance backyard with turf and perennials, while condo management maintains the front lawn. Upstairs offers three generous bedrooms, including a primary with walk-in closet and ensuite, and the lower level provides an additional bedroom or office with full bath and walkout to the garage and backyard. Garage and driveway parking included. Located steps from schools, parks, shopping, restaurants, public transit, and the subway, with easy access to Highways 400 and 407. Perfect for families and professionals seeking comfort, convenience, and a move-in ready home. (id:51532)
Tags
| Property Summary |
|---|
| Building |
|---|
| Level | Rooms | Dimensions |
|---|---|---|
| Lower level | Bedroom 4 | 3.9 m x 3.1 m |
| Main level | Living room | 3.65 m x 2.8 m |
| Dining room | 3.65 m x 2.8 m | |
| Kitchen | 3.1 m x 5.2 m | |
| Upper Level | Primary Bedroom | 4 m x 3.1 m |
| Bedroom 2 | 3.7 m x 2.5 m | |
| Bedroom 3 | 2.6 m x 2.7 m |
| Features | |||||
|---|---|---|---|---|---|
| Carpet Free | Attached Garage | Garage | |||
| Central Vacuum | All | Walk out | |||
| Separate entrance | Central air conditioning | ||||




























