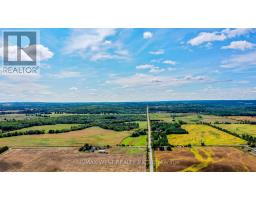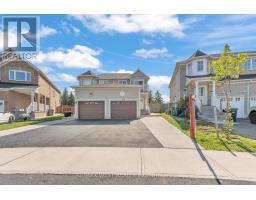15 QUILICO ROAD N, Vaughan (Elder Mills), Ontario, CA
Address: 15 QUILICO ROAD N, Vaughan (Elder Mills), Ontario
Summary Report Property
- MKT IDN12400941
- Building TypeRow / Townhouse
- Property TypeSingle Family
- StatusBuy
- Added4 weeks ago
- Bedrooms5
- Bathrooms3
- Area1500 sq. ft.
- DirectionNo Data
- Added On02 Oct 2025
Property Overview
A modern, three-story townhouse in Vaughan, built in 2024, offers approximately 1,900 sqft of bright, open living space featuring 4 bedrooms plus 1 bedroom in the finished basement, and 2.5 bathrooms. A welcoming front patio, and two balconies, one off the family area and another in the primary suite. The main and third floors boast 10ft ceilings, with an even taller 11ft ceiling on the second floor, creating an expansive, airy atmosphere. The open-concept layout includes a powder room on the main floor and a versatile bedroom, perfect for guests or a home office. Situated in Elder Mills/Kleinburg, the home offers seamless access to highways (407, 427), excellent schools, parks, transit, and major shopping hubs, combining stylish modern finishes with family-friendly suburban convenience. (id:51532)
Tags
| Property Summary |
|---|
| Building |
|---|
| Level | Rooms | Dimensions |
|---|---|---|
| Second level | Kitchen | 3 m x 3 m |
| Eating area | 3 m x 3 m | |
| Family room | 4 m x 4 m | |
| Third level | Primary Bedroom | 4.2 m x 4.2 m |
| Bedroom 2 | 3.5 m x 3.5 m | |
| Bedroom 3 | 3 m x 3 m | |
| Basement | Bedroom | 3 m x 3 m |
| Main level | Bedroom | 3.04 m x 3.34 m |
| Features | |||||
|---|---|---|---|---|---|
| Attached Garage | Garage | Water Heater | |||
| Dishwasher | Range | Refrigerator | |||
| Central air conditioning | |||||




































