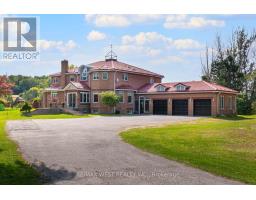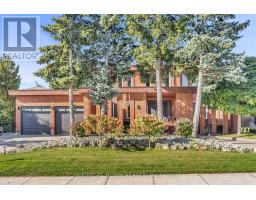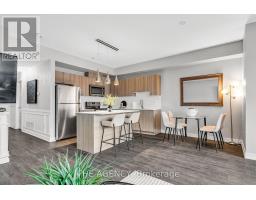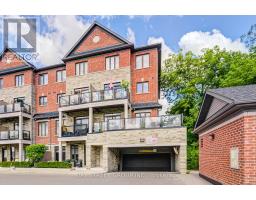5 HUMBERVIEW DRIVE, Vaughan (Islington Woods), Ontario, CA
Address: 5 HUMBERVIEW DRIVE, Vaughan (Islington Woods), Ontario
6 Beds5 Baths3500 sqftStatus: Buy Views : 413
Price
$2,348,000
Summary Report Property
- MKT IDN12300805
- Building TypeHouse
- Property TypeSingle Family
- StatusBuy
- Added2 weeks ago
- Bedrooms6
- Bathrooms5
- Area3500 sq. ft.
- DirectionNo Data
- Added On24 Aug 2025
Property Overview
New roof, New Furnace & Air Conditioner. New Garage Doors. Very well built comfortable spacious house. Quiet forested neighbourhood. Marble slabs at front garden. Easy care landscaping with Perennial Gardens with Sprinkler System. Ivy covering house was recently removed. (id:51532)
Tags
| Property Summary |
|---|
Property Type
Single Family
Building Type
House
Storeys
1
Square Footage
3500 - 5000 sqft
Community Name
Islington Woods
Title
Freehold
Land Size
75 x 153 FT ; Irregular
Parking Type
Attached Garage,Garage
| Building |
|---|
Bedrooms
Above Grade
5
Below Grade
1
Bathrooms
Total
6
Partial
2
Interior Features
Appliances Included
Central Vacuum, Garage door opener remote(s), Oven - Built-In, Water Heater
Flooring
Hardwood, Slate, Tile
Basement Features
Walk out
Basement Type
N/A (Finished)
Building Features
Features
Wooded area, Carpet Free, Guest Suite, In-Law Suite
Foundation Type
Concrete
Style
Detached
Architecture Style
Raised bungalow
Square Footage
3500 - 5000 sqft
Rental Equipment
Air Conditioner, Furnace
Fire Protection
Alarm system, Smoke Detectors
Structures
Porch, Deck
Heating & Cooling
Cooling
Central air conditioning
Heating Type
Forced air
Utilities
Utility Type
Cable(Available),Electricity(Installed),Sewer(Installed)
Water
Municipal water
Exterior Features
Exterior Finish
Stone, Brick
Neighbourhood Features
Community Features
School Bus
Amenities Nearby
Hospital, Schools, Park
Parking
Parking Type
Attached Garage,Garage
Total Parking Spaces
9
| Land |
|---|
Lot Features
Fencing
Fenced yard
| Level | Rooms | Dimensions |
|---|---|---|
| Lower level | Bedroom 4 | 4.92 m x 3.77 m |
| Exercise room | 4.99 m x 3.75 m | |
| Family room | 8.04 m x 6.92 m | |
| Bedroom 3 | 5.81 m x 4.36 m | |
| Main level | Great room | 8.2 m x 7.18 m |
| Dining room | 5.3 m x 3.9 m | |
| Kitchen | 4.03 m x 3.98 m | |
| Primary Bedroom | 4.77 m x 4.46 m | |
| Bedroom 2 | 5.07 m x 3.85 m | |
| Office | 3.32 m x 3.27 m | |
| Kitchen | 4.66 m x 4.17 m | |
| Living room | 6.57 m x 2.59 m |
| Features | |||||
|---|---|---|---|---|---|
| Wooded area | Carpet Free | Guest Suite | |||
| In-Law Suite | Attached Garage | Garage | |||
| Central Vacuum | Garage door opener remote(s) | Oven - Built-In | |||
| Water Heater | Walk out | Central air conditioning | |||

























































