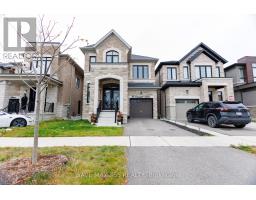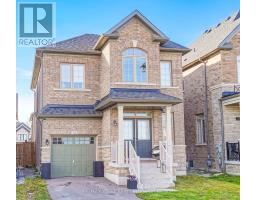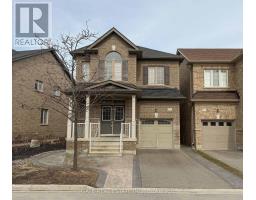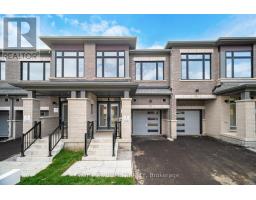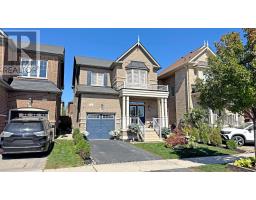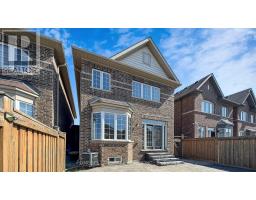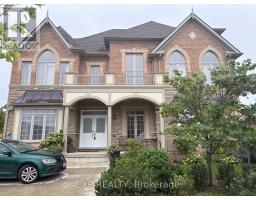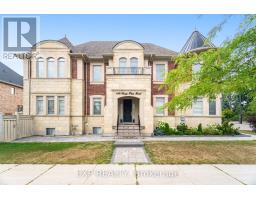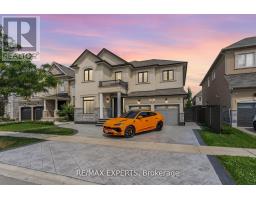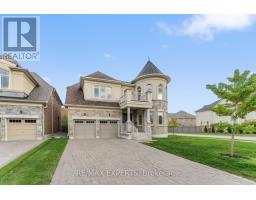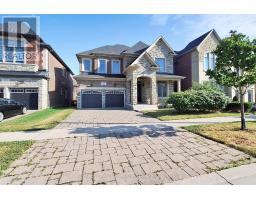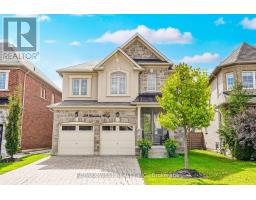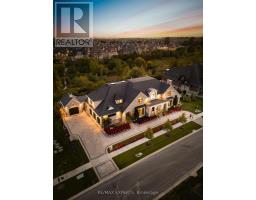2 ENDLESS CIRCLE, Vaughan (Kleinburg), Ontario, CA
Address: 2 ENDLESS CIRCLE, Vaughan (Kleinburg), Ontario
Summary Report Property
- MKT IDN12438500
- Building TypeHouse
- Property TypeSingle Family
- StatusBuy
- Added21 weeks ago
- Bedrooms4
- Bathrooms6
- Area5000 sq. ft.
- DirectionNo Data
- Added On03 Oct 2025
Property Overview
2022 Built 70' x 138' Premium Corner Lot; Gorgeous 3 Car Garage 5107 Sq Ft. , Luxurious Professionally Decorated Home Located In The Highly Sought After Pocket Of Copperwood Estates in Kleinburg. It Boasts Upscale Finishes & Rare Find Features including - ***1. Main Floor 11' Ceiling with 9' Doors & 9' Ceiling in Basement & 2nd floor; ***2. Custom Kitchen with Top of the Line B/I JennAir Appliances plus Secondary Spice Kitchen with Bosch Appliances; ***3. Main Floor Office/Den with Separate Side Entrance and Access to 3Pc Washroom which can also be used as a Bedroom for Elderly people who hates Climbing stairs. ***4. Buyer's Dream 4 Bedrooms with Ensuite Washrooms and Walk-in Closets with custom organizers. Primary Bedroom comes with 10' Coffered Ceiling plus huge Sitting Area having 2-sided Gas Fireplace; Wet Bar; His & Her Walk-in closets and 5 PC Ensuite. This Mosaic Built Beautiful home situates right on the Highway 27 opposite Famous Copper Creek Golf Course with Easy Access to Kleinburg Village, 5 minutes to Highway 427 and 10 Minutes to Highway 400 with all accessible Amenities closeby. (id:51532)
Tags
| Property Summary |
|---|
| Building |
|---|
| Level | Rooms | Dimensions |
|---|---|---|
| Second level | Bedroom 4 | 4.87 m x 4.23 m |
| Primary Bedroom | 5.5 m x 5.42 m | |
| Sitting room | 3.04 m x 4.41 m | |
| Bedroom 2 | 4.5 m x 4.26 m | |
| Bedroom 3 | 3.65 m x 4.87 m | |
| Main level | Family room | 5.82 m x 4.23 m |
| Living room | 3.65 m x 4.26 m | |
| Dining room | 4.17 m x 4.45 m | |
| Office | 3.96 m x 3.65 m | |
| Kitchen | 4.54 m x 3.65 m | |
| Eating area | 4.54 m x 3.65 m |
| Features | |||||
|---|---|---|---|---|---|
| Carpet Free | Garage | Garage door opener remote(s) | |||
| Oven - Built-In | Range | Water Heater | |||
| Blinds | Dishwasher | Dryer | |||
| Microwave | Hood Fan | Stove | |||
| Washer | Two Refrigerators | Central air conditioning | |||
| Fireplace(s) | Separate Heating Controls | ||||




















































