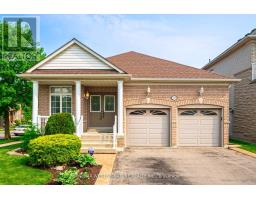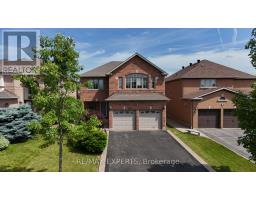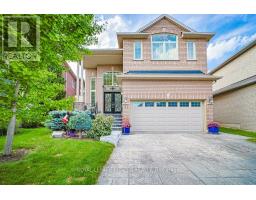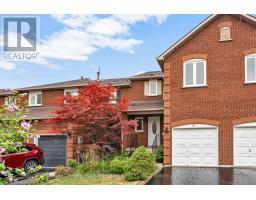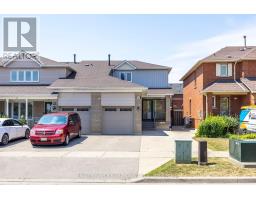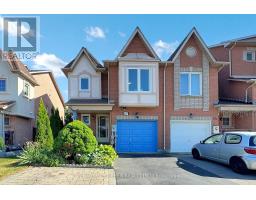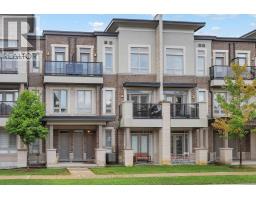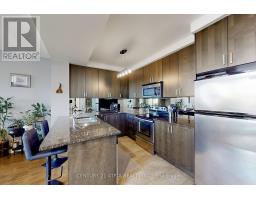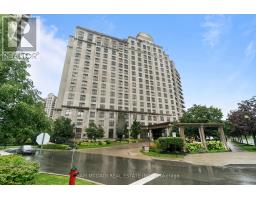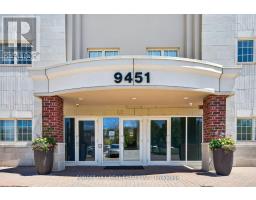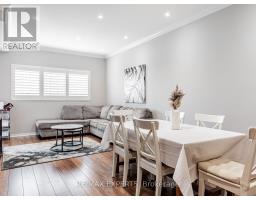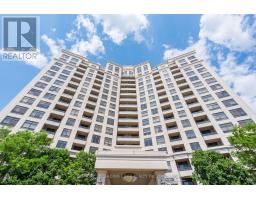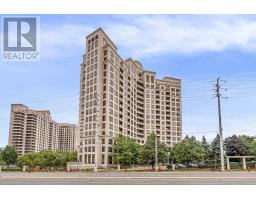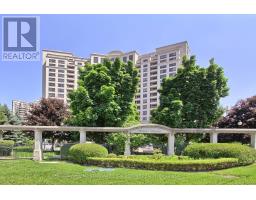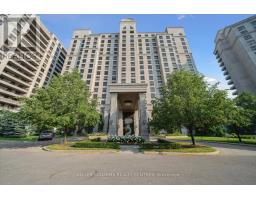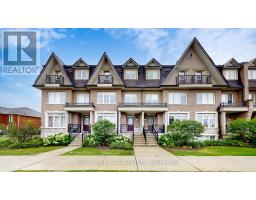12 GOSLING ROAD, Vaughan (Maple), Ontario, CA
Address: 12 GOSLING ROAD, Vaughan (Maple), Ontario
Summary Report Property
- MKT IDN12420207
- Building TypeHouse
- Property TypeSingle Family
- StatusBuy
- Added2 weeks ago
- Bedrooms4
- Bathrooms4
- Area3000 sq. ft.
- DirectionNo Data
- Added On23 Sep 2025
Property Overview
BEST VALUE IN VAUGHAN!!! Outstanding 4Br, 4 Bath, Custom Built Home On A Premium Mature Lot With Salt Water Pool In One Of Maple's Most Sought After Locations! Superb Layout & Quality Built With $$$ Spent On Upgrades & Finishes! Heated Floors, Solid Maple Staircase, Hi Ceilings, 8 Ft Solid Doors, Chef Inspired Custom Kitchen With Maple Cabinetry, Leathered Granite Tops, Top of Line Stainless Steel Appliances & W/O pool! Open Concept Family Room, Spacious Bedrooms, Professional Finished Lower Level with Games Rm, Rec Room & Heated Floors. Backyard is An Entertainer's Dream With 16 x 38 Heated Pool and Multiple Patio/Lounge Areas. Stone/Brick Exterior Features a Lifetime Metal Roof! One of A kind Architectural Home Perfect For Large Growing Family and Close to All Amenities. Shows 10++ Must Be Seen!!! (id:51532)
Tags
| Property Summary |
|---|
| Building |
|---|
| Land |
|---|
| Level | Rooms | Dimensions |
|---|---|---|
| Second level | Primary Bedroom | 5.14 m x 4.64 m |
| Lower level | Family room | 9.37 m x 4.03 m |
| Recreational, Games room | 6.8 m x 6.08 m | |
| Laundry room | 2.79 m x 2.7 m | |
| Main level | Kitchen | 4.34 m x 3.86 m |
| Eating area | 4.15 m x 3.53 m | |
| Living room | 5.1 m x 3.4 m | |
| Upper Level | Bedroom 2 | 3.82 m x 3.8 m |
| Bedroom 3 | 4.3 m x 4 m | |
| Bedroom 4 | 3.43 m x 3.2 m |
| Features | |||||
|---|---|---|---|---|---|
| Conservation/green belt | Attached Garage | Garage | |||
| Dryer | Freezer | Alarm System | |||
| Stove | Washer | Window Coverings | |||
| Refrigerator | Walk-up | Central air conditioning | |||












































