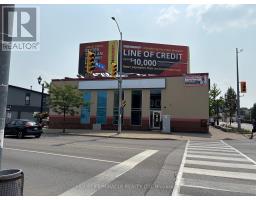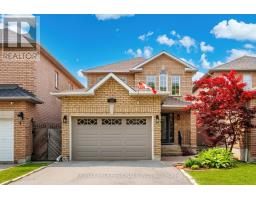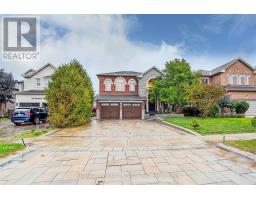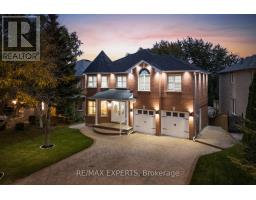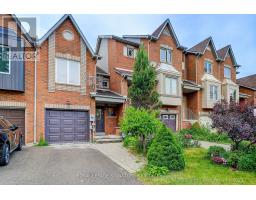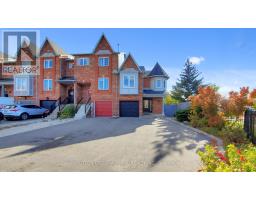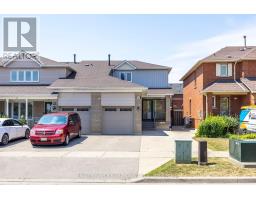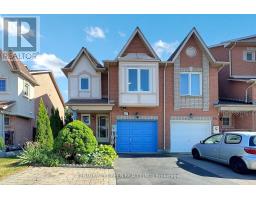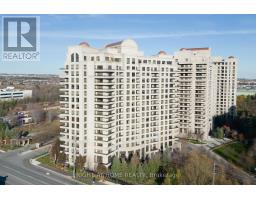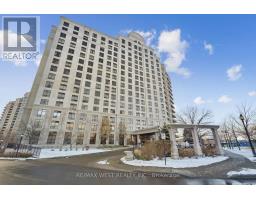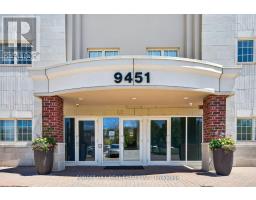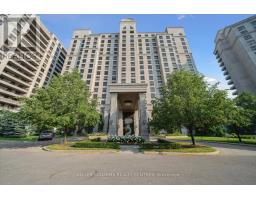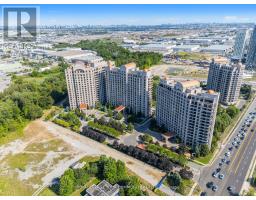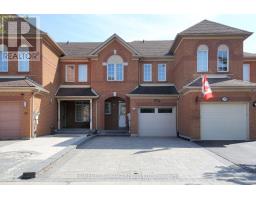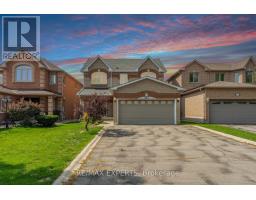33 - 181 PARKTREE DRIVE, Vaughan (Maple), Ontario, CA
Address: 33 - 181 PARKTREE DRIVE, Vaughan (Maple), Ontario
3 Beds3 Baths2000 sqftStatus: Buy Views : 947
Price
$1,029,000
Summary Report Property
- MKT IDN12427219
- Building TypeRow / Townhouse
- Property TypeSingle Family
- StatusBuy
- Added16 weeks ago
- Bedrooms3
- Bathrooms3
- Area2000 sq. ft.
- DirectionNo Data
- Added On03 Oct 2025
Property Overview
Welcome to this modern townhouse nestled in the heart of Vaughan & Fantastic Mature high demanding Area Of Maple. Absolutely Stunning over 5 years old Luxury Townhouse with 2284 Sq Ft Of Luxury Space comes with with 2 Underground Parkings & 2 Lockers. Lots of Natural Light with Finished Basement W/Separate Entrance with Direct Access To Underground Parking. Private Rooftop Terrace, Walking distance to wonderland, Shops, Schools, Grocery, Parks, Ravine area. Finished Basement is also Great to Work-At-Home Office, For more Convenience Laundry is located on 3rd floor. This property is located Close to major Highways like 400,407, Hwy 7 and Vaughan Mills. (id:51532)
Tags
| Property Summary |
|---|
Property Type
Single Family
Building Type
Row / Townhouse
Square Footage
2000 - 2500 sqft
Community Name
Maple
Title
Freehold
Land Size
19.7 FT
Parking Type
Garage
| Building |
|---|
Bedrooms
Above Grade
3
Bathrooms
Total
3
Partial
1
Interior Features
Appliances Included
Dishwasher, Dryer, Stove, Washer, Refrigerator
Flooring
Laminate, Carpeted
Basement Features
Separate entrance
Basement Type
N/A (Finished)
Building Features
Features
Irregular lot size
Foundation Type
Concrete
Style
Attached
Square Footage
2000 - 2500 sqft
Building Amenities
Separate Electricity Meters
Heating & Cooling
Cooling
Central air conditioning
Heating Type
Forced air
Utilities
Utility Sewer
Sanitary sewer
Water
Municipal water
Exterior Features
Exterior Finish
Brick, Stone
Maintenance or Condo Information
Maintenance Fees
$375.28 Monthly
Maintenance Fees Include
Parcel of Tied Land
Parking
Parking Type
Garage
Total Parking Spaces
2
| Level | Rooms | Dimensions |
|---|---|---|
| Second level | Den | 3.47 m x 2.68 m |
| Primary Bedroom | 5.51 m x 3.35 m | |
| Third level | Bedroom 2 | 3.23 m x 4.26 m |
| Bedroom 3 | 3.16 m x 3.29 m | |
| Basement | Family room | 5.51 m x 5.27 m |
| Main level | Living room | 3.6 m x 6.7 m |
| Dining room | 3.6 m x 6.7 m | |
| Kitchen | 2.13 m x 3.1 m |
| Features | |||||
|---|---|---|---|---|---|
| Irregular lot size | Garage | Dishwasher | |||
| Dryer | Stove | Washer | |||
| Refrigerator | Separate entrance | Central air conditioning | |||
| Separate Electricity Meters | |||||




































