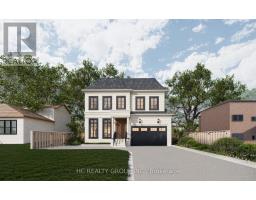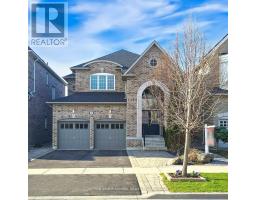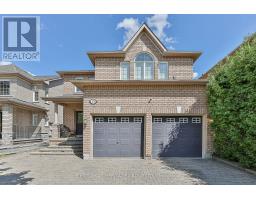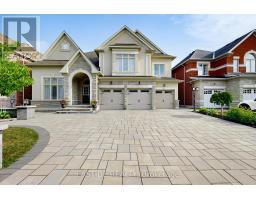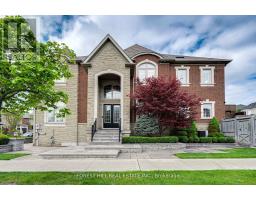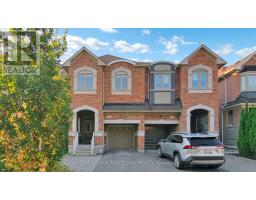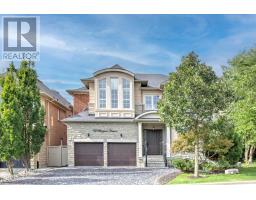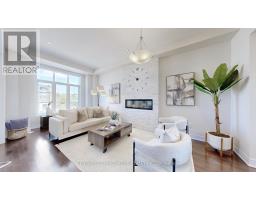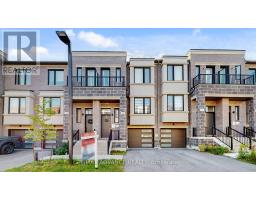78 AUTUMN HILL BOULEVARD, Vaughan (Patterson), Ontario, CA
Address: 78 AUTUMN HILL BOULEVARD, Vaughan (Patterson), Ontario
Summary Report Property
- MKT IDN12390340
- Building TypeHouse
- Property TypeSingle Family
- StatusBuy
- Added2 weeks ago
- Bedrooms5
- Bathrooms4
- Area2000 sq. ft.
- DirectionNo Data
- Added On09 Sep 2025
Property Overview
Embrace life in this beautiful 4-bedroom home ( 1 unique middle-level family/office room that can be easily converted into a 2nd large primary bedroom ). The kitchen boasts new appliances and a granite countertop. Freshly installed flooring and updated bathrooms can be found throughout the house. The newly finished basement with a large living room and a bedroom, and the basement washroom includes a private sauna, perfect for relaxation. The property is in a premium lot facing a peaceful park and a deep-fenced private backyard; great layout with 9 feet ceiling height, large 1.5 garage space plus extra 3 outdoor parking spaces** finished front double parking interlocking with Landscaped backyard. Numerous Pot Lights. One Of The Best Locations in Vaughan. is an 8-minute drive to GoTrian to go to DT Toronto. 1mins to the bus stop, close to 3 plazas with supermarkets, restaurants, coffee shops, gyms and one of the best community center with all kinds of programs and activities ........ (id:51532)
Tags
| Property Summary |
|---|
| Building |
|---|
| Land |
|---|
| Level | Rooms | Dimensions |
|---|---|---|
| Second level | Primary Bedroom | 4.27 m x 4 m |
| Bedroom 2 | 3.05 m x 2.95 m | |
| Bedroom 3 | 3.05 m x 2.74 m | |
| Basement | Bedroom | 2.98 m x 2.64 m |
| Living room | 4.88 m x 3.05 m | |
| Recreational, Games room | 4.98 m x 3.05 m | |
| Main level | Living room | 4.88 m x 3.05 m |
| Dining room | 3.78 m x 3.05 m | |
| Kitchen | 3.55 m x 2.5 m | |
| Eating area | 2.5 m x 2.65 m | |
| Upper Level | Family room | 5 m x 3.05 m |
| Features | |||||
|---|---|---|---|---|---|
| Sauna | Garage | Garage door opener remote(s) | |||
| Central air conditioning | |||||




















































