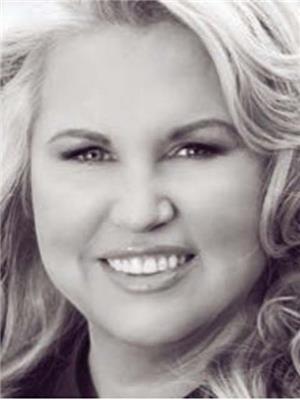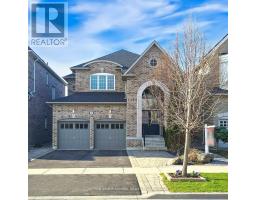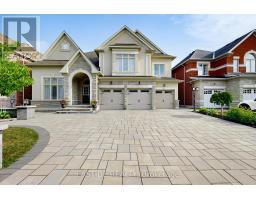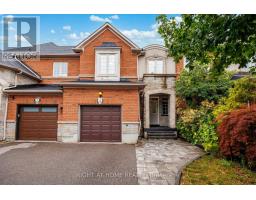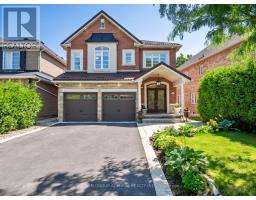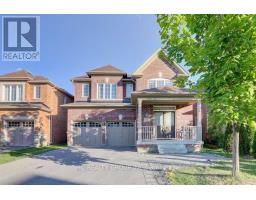96 WOLF CREEK CRESCENT, Vaughan (Patterson), Ontario, CA
Address: 96 WOLF CREEK CRESCENT, Vaughan (Patterson), Ontario
Summary Report Property
- MKT IDN12336292
- Building TypeHouse
- Property TypeSingle Family
- StatusBuy
- Added3 days ago
- Bedrooms5
- Bathrooms6
- Area3000 sq. ft.
- DirectionNo Data
- Added On24 Aug 2025
Property Overview
*** RAVINE LOT *** PRIVATE BACKYARD *** WALK-OUT BASEMENT *** Beautifully maintained home with a private backyard and stunning ravine views from multiple rooms. *** 9 feet ceilings on both floors *** Bright main floor with gas fireplace, custom built-ins, and oversized deck off the kitchen perfect for entertaining or relaxing. Two full kitchens with high-end appliances make hosting easy on both floors. Ideal setup for extended family, guests, or AirBnB income. Primary suite with creek views, walk-in closet, and spa-like ensuite with heated floors. Professionally landscaped with interlock, stonework, irrigation system, and a massive composite deck. An entertainers dream surrounded by nature and privacy. ***Proudly owned by its original owner*** (id:51532)
Tags
| Property Summary |
|---|
| Building |
|---|
| Land |
|---|
| Level | Rooms | Dimensions |
|---|---|---|
| Second level | Laundry room | 2.67 m x 2.36 m |
| Bedroom | 5.44 m x 3.66 m | |
| Bedroom 2 | 3.81 m x 3.63 m | |
| Bedroom 3 | 5.05 m x 4.09 m | |
| Bedroom 4 | 4.52 m x 3.96 m | |
| Basement | Family room | 4.75 m x 4.93 m |
| Dining room | 3.63 m x 4.93 m | |
| Kitchen | 3.89 m x 4.32 m | |
| Bedroom 5 | 3.81 m x 3.1 m | |
| Exercise room | 3.15 m x 2.67 m | |
| Cold room | 1.73 m x 3.53 m | |
| Main level | Foyer | 2.59 m x 3.48 m |
| Office | 3.38 m x 2.64 m | |
| Dining room | 6.86 m x 3.45 m | |
| Living room | 6.86 m x 3.45 m | |
| Kitchen | 6.96 m x 3.71 m | |
| Family room | 4.67 m x 3.89 m |
| Features | |||||
|---|---|---|---|---|---|
| Wooded area | Ravine | Lighting | |||
| Carpet Free | Garage | Garage door opener remote(s) | |||
| Water softener | Water Heater | Water Heater - Tankless | |||
| Water meter | Central Vacuum | Dishwasher | |||
| Dryer | Garage door opener | Humidifier | |||
| Microwave | Range | Washer | |||
| Window Coverings | Refrigerator | Separate entrance | |||
| Walk out | Central air conditioning | Fireplace(s) | |||














































