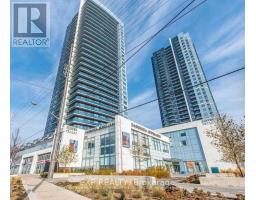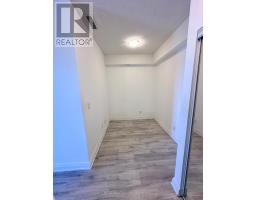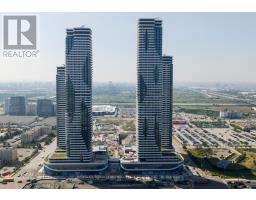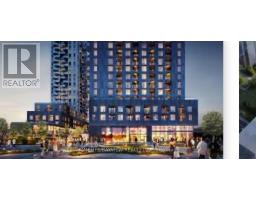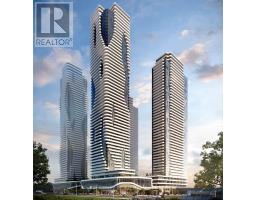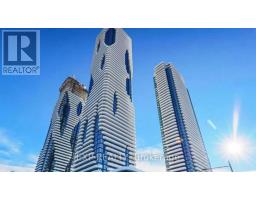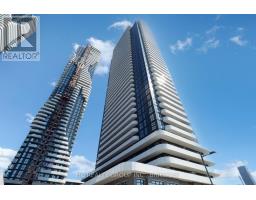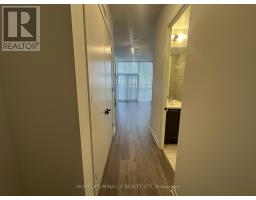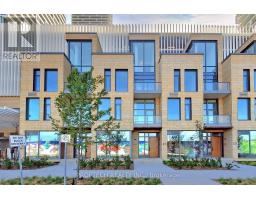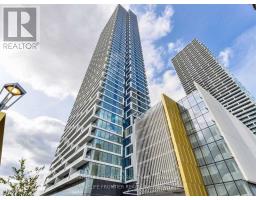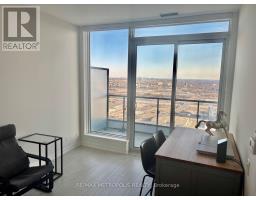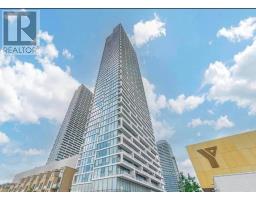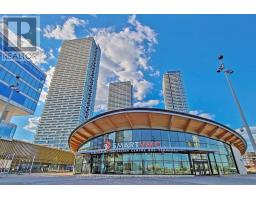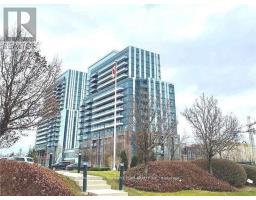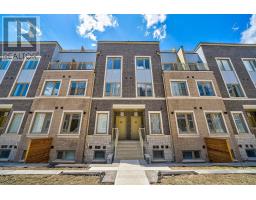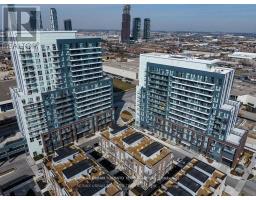2706 - 950 PORTAGE PARKWAY, Vaughan (Vaughan Corporate Centre), Ontario, CA
Address: 2706 - 950 PORTAGE PARKWAY, Vaughan (Vaughan Corporate Centre), Ontario
Summary Report Property
- MKT IDN12482611
- Building TypeApartment
- Property TypeSingle Family
- StatusRent
- Added1 weeks ago
- Bedrooms3
- Bathrooms2
- AreaNo Data sq. ft.
- DirectionNo Data
- Added On27 Oct 2025
Property Overview
Perfect 2 Bedroom Unit is right here! Parking Lot Included! 1.5G Fibre Optic Bell Internet Included! Welcome to the largest unit in the iconic Transit City! This spacious, hassle-free 2-bedroom + study corner suite offers panoramic views and an impeccably maintained interior, in a mint condition. Featuring high ceilings, a modern open-concept kitchen with stainless steel appliances, ceramic backsplash, and laminate flooring throughout (carpet-free!), this home checks all the boxes. Enjoy Bell Fibre internet and parking included. Residents have access to a state-of-the-art gym and more. Located just steps from transit, and minutes to Hwy 400 & 7, IKEA, Costco, groceries, and more. This prime location offers unbeatable convenience and growth potential. Flexible closing available. Don't miss out! (id:51532)
Tags
| Property Summary |
|---|
| Building |
|---|
| Level | Rooms | Dimensions |
|---|---|---|
| Ground level | Living room | 3.17 m x 5.82 m |
| Dining room | 3.17 m x 5.82 m | |
| Kitchen | 3.17 m x 5.82 m | |
| Primary Bedroom | 3.35 m x 3.35 m | |
| Bedroom 2 | 3.38 m x 2.78 m | |
| Study | 0.7 m x 1.5 m |
| Features | |||||
|---|---|---|---|---|---|
| Elevator | Balcony | Carpet Free | |||
| In suite Laundry | Underground | Garage | |||
| Water Heater | Water meter | Central air conditioning | |||
| Air exchanger | Exercise Centre | Security/Concierge | |||
| Recreation Centre | Party Room | Separate Electricity Meters | |||










































