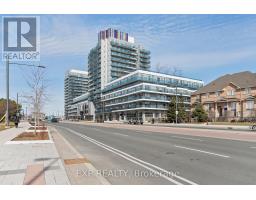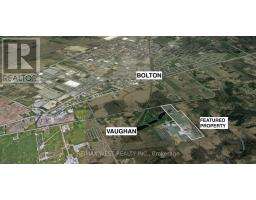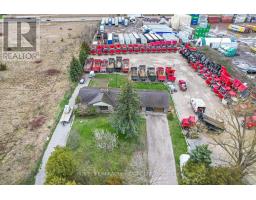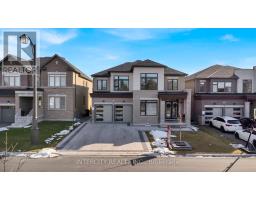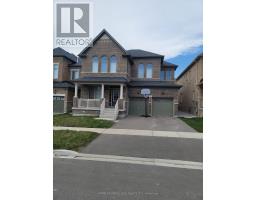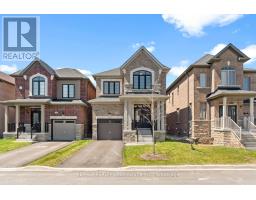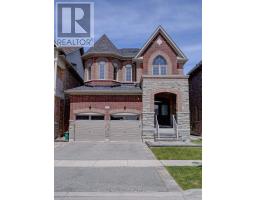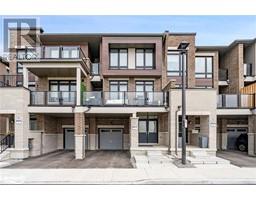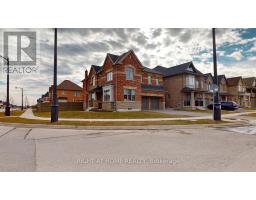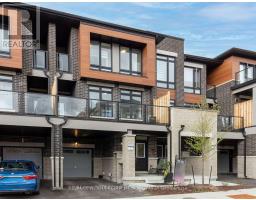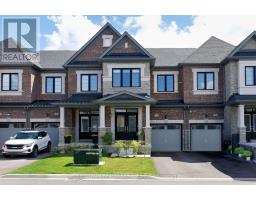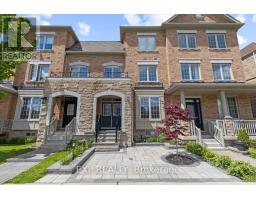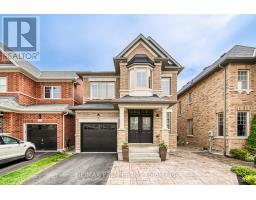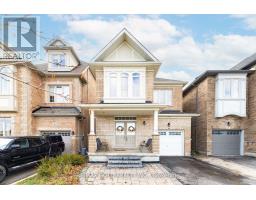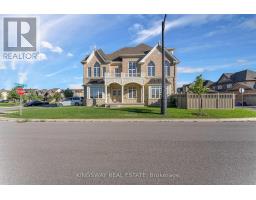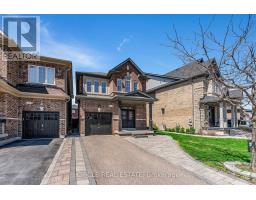#105 -20 NORTH PARK RD, Vaughan, Ontario, CA
Address: #105 -20 NORTH PARK RD, Vaughan, Ontario
Summary Report Property
- MKT IDN8087658
- Building TypeApartment
- Property TypeSingle Family
- StatusBuy
- Added2 weeks ago
- Bedrooms2
- Bathrooms2
- Area0 sq. ft.
- DirectionNo Data
- Added On03 May 2024
Property Overview
Luxurious Corner End Unit Featuring 2 Bedrooms and 2 Full Bathrooms. Boasting 9-Foot Ceilings, This Home Offers New Stainless Steel Appliances and Beautiful Granite Countertops, Complete with a Breakfast Bar. Split Bedroom Layout Ensures Maximum Privacy and Comfort With Built-In Additional Closets. The Spacious Combined Living and Dining Area Ideal for Hosting Gatherings and Social Events. Step Out Onto Your Own Private Terrace to Enjoy Outdoor Relaxation. Gorgeous New Laminate Flooring Throughout. Superb Location, With Easy Access to TTC, Schools, and an Array of Restaurants. Walk To Splash Pad Park, Disera Shopping Village, Promenade Mall, and Walmart. Close To Bathurst, Hwy 7 & 407. Great Amenities: Indoor Pool, Sauna, Gym, Rec Room. **** EXTRAS **** All Existing Appliances: S/S Fridge (2023), Stove, B/I Dishwasher, Over The Range Microwave/Hood Fan (2023). Washer & Dryer. All Electric Lighting Fixtures, All Window Coverings, All Built-In Closets. 1 Parking Spot and a Locker (id:51532)
Tags
| Property Summary |
|---|
| Building |
|---|
| Level | Rooms | Dimensions |
|---|---|---|
| Main level | Living room | 6.4 m x 3.95 m |
| Dining room | 6.4 m x 3.95 m | |
| Kitchen | 2.8 m x 2.6 m | |
| Primary Bedroom | 3.75 m x 3.28 m | |
| Bedroom 2 | 3.75 m x 2.8 m | |
| Foyer | Measurements not available |
| Features | |||||
|---|---|---|---|---|---|
| Visitor Parking | Central air conditioning | Storage - Locker | |||
| Security/Concierge | Party Room | Sauna | |||
| Visitor Parking | Exercise Centre | ||||

































