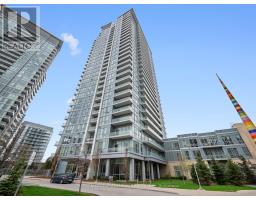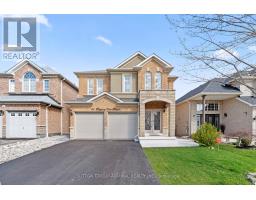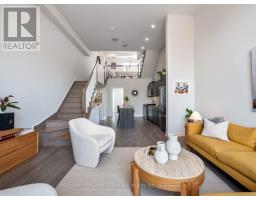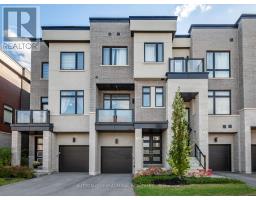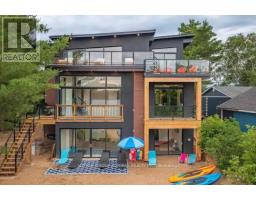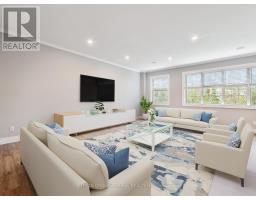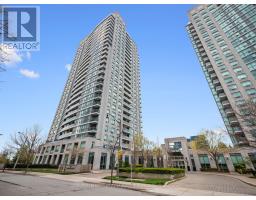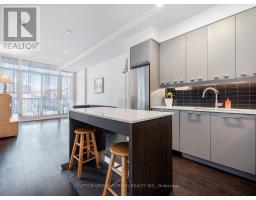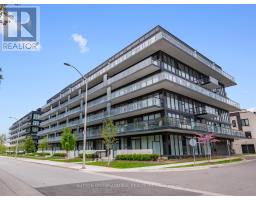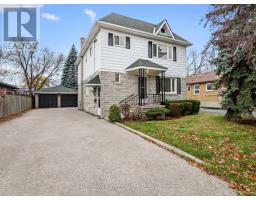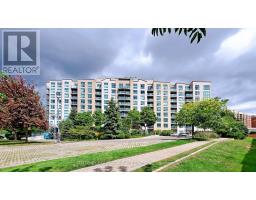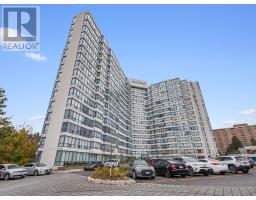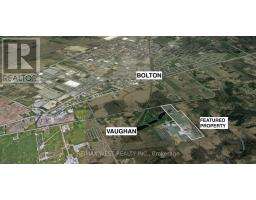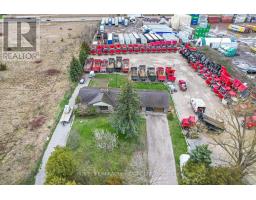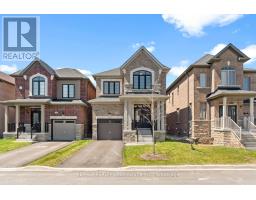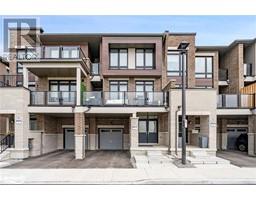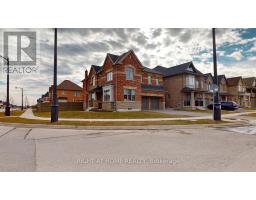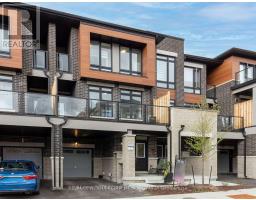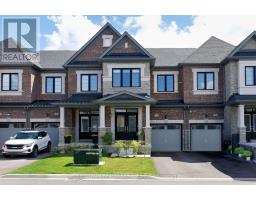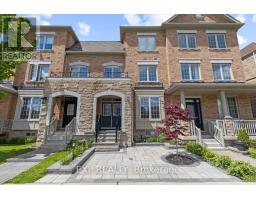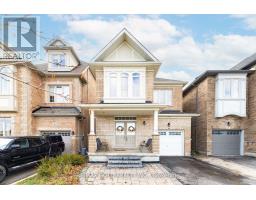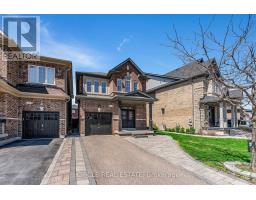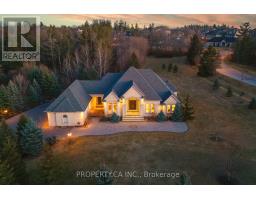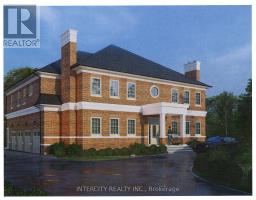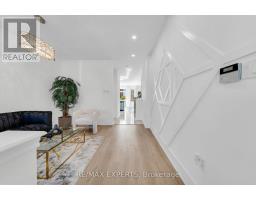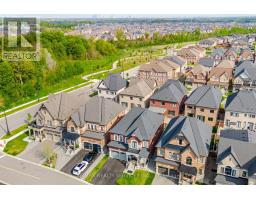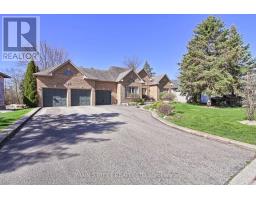113 CRIMSON FOREST DR, Vaughan, Ontario, CA
Address: 113 CRIMSON FOREST DR, Vaughan, Ontario
Summary Report Property
- MKT IDN8164932
- Building TypeRow / Townhouse
- Property TypeSingle Family
- StatusBuy
- Added3 weeks ago
- Bedrooms4
- Bathrooms3
- Area0 sq. ft.
- DirectionNo Data
- Added On07 May 2024
Property Overview
Welcome To 113 Crimson Forest Dr In The Prime Neighborhood Of Vaughan. This Rarely Offered, Brand New 3-Storey Townhouse Welcomes With 3 + 1 Bed - 3 Bath In A Functional And Thoughtful Floor Plan With Stunning Finishes. Highlights Include Soaring 9 Ft Ceilings, Tremendous Sunlight Exposure, Sleek Laminate Flooring, Closet Storage, 2 Walk-Out Balconies, An Electric Fireplace And Upgraded Stairs. The Open-Concept Kitchen Awaits Your Personal Touch Boasting Built-In Appliances, A Custom Countertop And A Lovely Breakfast Bar. Featured On The Upper Level Is The Primary Suite With A Walk-In Closet And 4 Piece Ensuite With An Upgraded Frameless Glass Shower. 2 Additional Bedrooms With Large Windows And Another 4 Piece Bath Complete This Level. Need More Space? The Full-Sized Den With Direct Garage Access Can Be Used As A Home Office Or An Additional Bedroom. With Its Warm Sense Of Community And Being Minutes To Public Transit, Schools, Shopping, Dining And So Much More, Your Search Ends Here! **** EXTRAS **** *Listing Contains Virtually Staged Photos* (id:51532)
Tags
| Property Summary |
|---|
| Building |
|---|
| Level | Rooms | Dimensions |
|---|---|---|
| Second level | Primary Bedroom | 3.57 m x 3.99 m |
| Bathroom | 1.87 m x 4.91 m | |
| Bedroom 2 | 2.89 m x 2.69 m | |
| Bedroom 3 | 2.55 m x 4.13 m | |
| Bathroom | 2.33 m x 1.53 m | |
| Lower level | Den | 3.23 m x 6.28 m |
| Main level | Living room | 5.54 m x 3.37 m |
| Dining room | 3.23 m x 3.64 m | |
| Kitchen | 4.57 m x 3.51 m | |
| Eating area | 4.57 m x 3.51 m |
| Features | |||||
|---|---|---|---|---|---|
| Garage | |||||





























