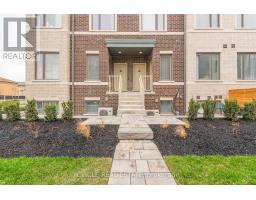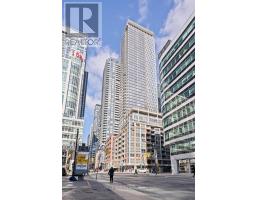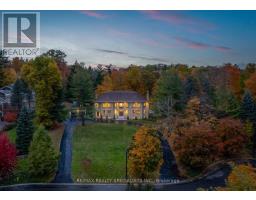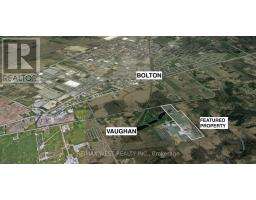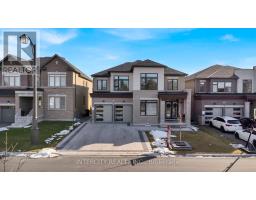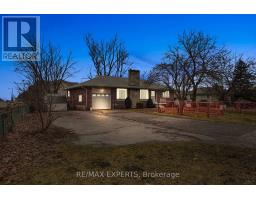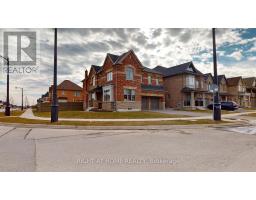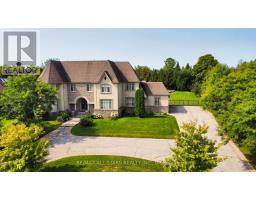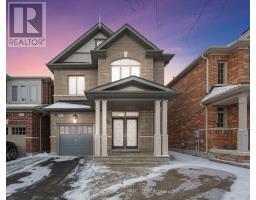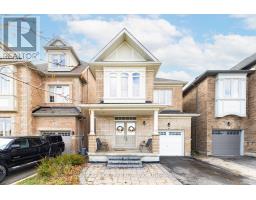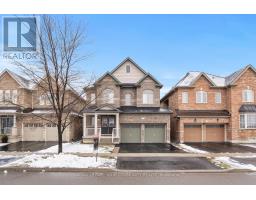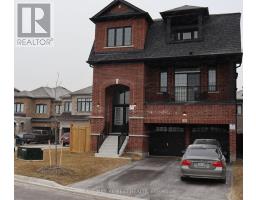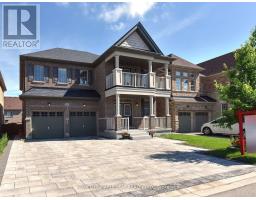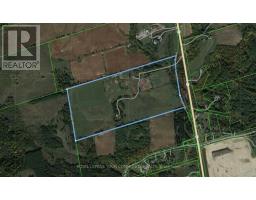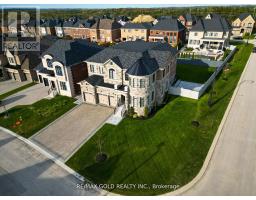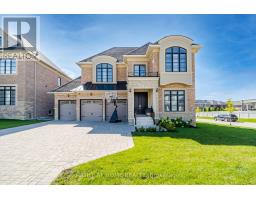120 EAGLE ROCK WAY, Vaughan, Ontario, CA
Address: 120 EAGLE ROCK WAY, Vaughan, Ontario
Summary Report Property
- MKT IDN8071690
- Building TypeApartment
- Property TypeSingle Family
- StatusBuy
- Added10 weeks ago
- Bedrooms2
- Bathrooms2
- Area0 sq. ft.
- DirectionNo Data
- Added On15 Feb 2024
Property Overview
Welcome to The Mackenzie, where luxury living meets unparalleled convenience! This 1-bedroom, 1-den, and 2-bathroom unit redefines urban living with seamless connectivity. Commuting is a breeze with easy access to The Maple GO Station and Vaughan Metropolitan Centre, whisking you to downtown Toronto in just 45 minutes. Proximity to highways 400, 401, and 407 ensures a quick route to Pearson.Step inside this meticulously crafted unit featuring smooth finished ceilings and 7 1/2""-wide laminate flooring that elegantly extends through the living room, dining room, den, bedroom, hall, and foyer. Sliding closet doors and contemporary interior doors with chrome lever hardware add a touch of sophistication. Revel in the airy ambiance with 9' floor-to-ceiling heights. Enjoy the modern amenities of manual roller shade and pre-wired telephone units.**** EXTRAS **** Microwave Range Hood, Self-Cleaning Range W/Glass Cooktop. Washer, Dryer. Party Room, Fully Equipped Gym, Dog Washing Station, and Guest Parking.Smooth-finished 9' ceilings, 5 "" laminate flooring throughout and contemporary cabinets. (id:51532)
Tags
| Property Summary |
|---|
| Building |
|---|
| Level | Rooms | Dimensions |
|---|---|---|
| Main level | Living room | 3.87 m x 2.99 m |
| Primary Bedroom | 3.75 m x 3.97 m | |
| Den | 2.18 m x 2.05 m | |
| Bathroom | 2.84 m x 3 m | |
| Dining room | 2.99 m x 1.91 m |
| Features | |||||
|---|---|---|---|---|---|
| Balcony | Central air conditioning | Storage - Locker | |||
| Security/Concierge | Party Room | Exercise Centre | |||
| Recreation Centre | |||||






















