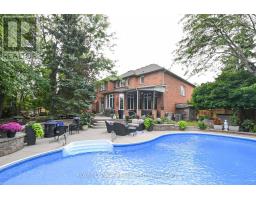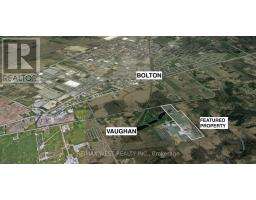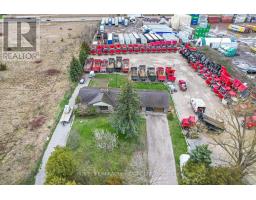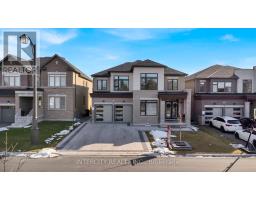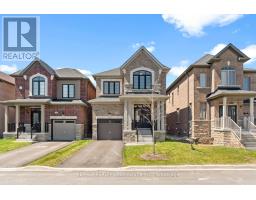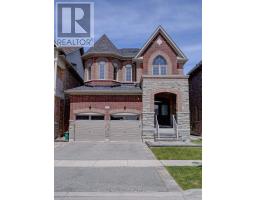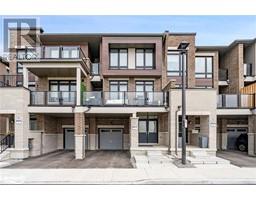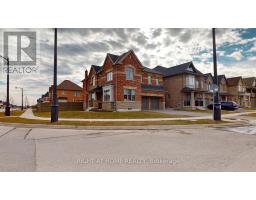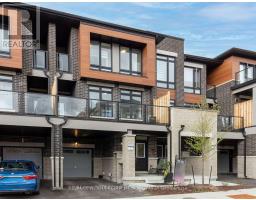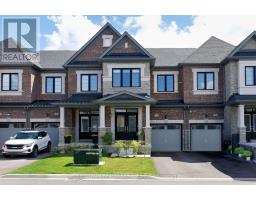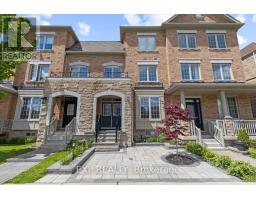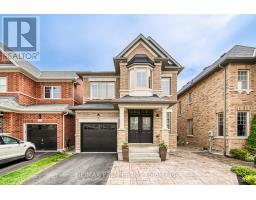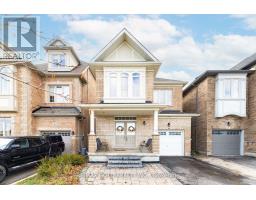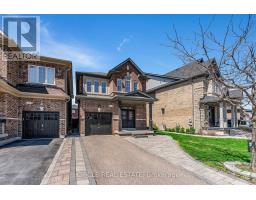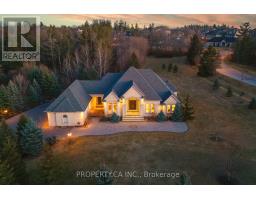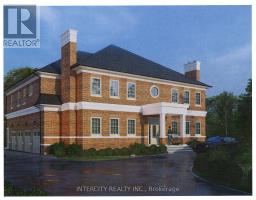#203 -10 HONEYCRISP CRES, Vaughan, Ontario, CA
Address: #203 -10 HONEYCRISP CRES, Vaughan, Ontario
Summary Report Property
- MKT IDN8273352
- Building TypeApartment
- Property TypeSingle Family
- StatusBuy
- Added3 weeks ago
- Bedrooms2
- Bathrooms2
- Area0 sq. ft.
- DirectionNo Data
- Added On01 May 2024
Property Overview
This beautiful south-facing condo boasts 2 bedrooms, 2 full bathrooms, and 1 underground parking spot. It also comes with a balcony, 10' ceilings, quartz countertops, backsplash, and built-in appliances in the kitchen. There is also ensuite laundry, a walk-in closet in the foyer area, and floor-to-ceiling windows with an open concept design, allowing for plenty of natural light. The master bedroom features a 4-piece ensuite bathroom, while the second bedroom offers 2 spacious closets. Residents can enjoy a range of top-tier amenities, including a state-of-the-art theatre, a fully equipped fitness centre with separate cardio area and weight room, a pet wash station, a stylish party room, a yoga studio, and the services of a 24-hour concierge for an extra layer of security and convenience.This Condo is situated in a family-friendly area, yet it's still at the heart of culture, commerce, and connectivity. With a variety of dining, shopping, and entertainment options just steps away, this condo offers the perfect balance of convenience and tranquillity. Don't miss your chance to live in this dream home. Book a viewing today and experience luxury living at its finest. (id:51532)
Tags
| Property Summary |
|---|
| Building |
|---|
| Level | Rooms | Dimensions |
|---|---|---|
| Main level | Living room | 4.08 m x 6.24 m |
| Kitchen | 4.08 m x 6.24 m | |
| Dining room | 4.08 m x 6.24 m | |
| Primary Bedroom | 2.8 m x 3.23 m | |
| Bedroom 2 | 2.89 m x 2.46 m | |
| Laundry room | Measurements not available | |
| Bathroom | Measurements not available | |
| Bathroom | Measurements not available | |
| Foyer | Measurements not available |
| Features | |||||
|---|---|---|---|---|---|
| Balcony | Central air conditioning | ||||

























