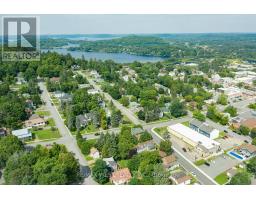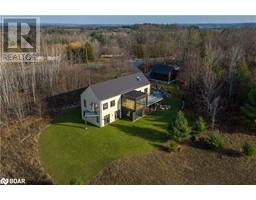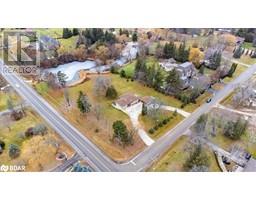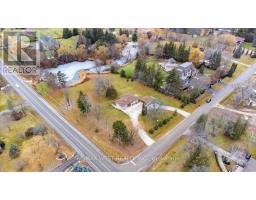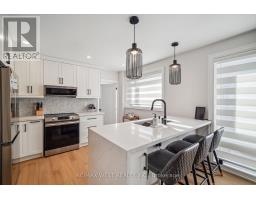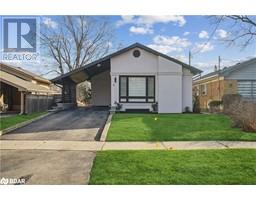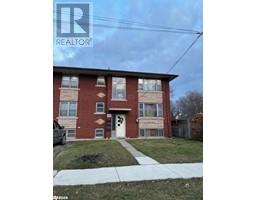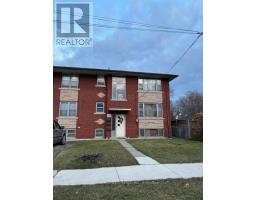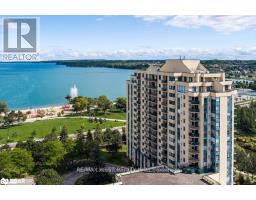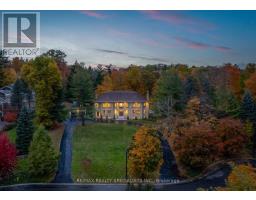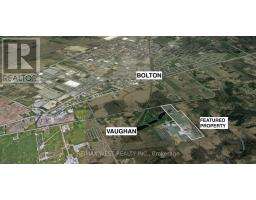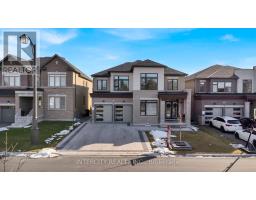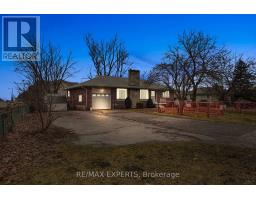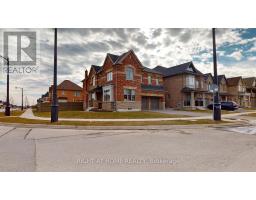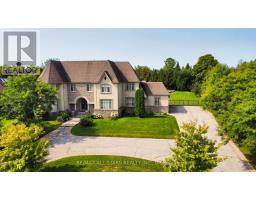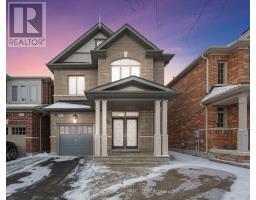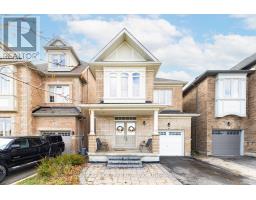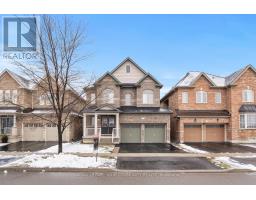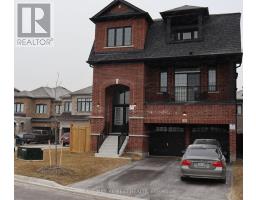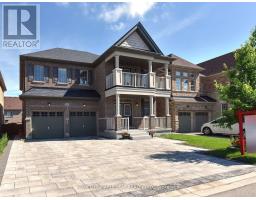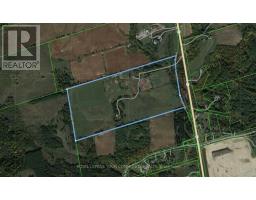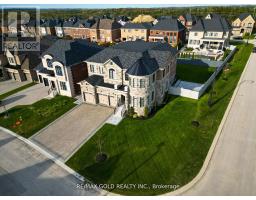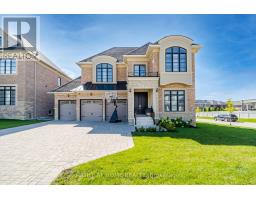3 ISAAC DEVINS AVE, Vaughan, Ontario, CA
Address: 3 ISAAC DEVINS AVE, Vaughan, Ontario
Summary Report Property
- MKT IDN8072946
- Building TypeRow / Townhouse
- Property TypeSingle Family
- StatusBuy
- Added10 weeks ago
- Bedrooms4
- Bathrooms4
- Area0 sq. ft.
- DirectionNo Data
- Added On16 Feb 2024
Property Overview
Welcome To This Exquisite Three-story Townhouse that Epitomizes Modern Elegance And Sophisticated Living. Nestled In A Charming Neighborhood, This Residence Boasts A Captivating Design That Seamlessly Blends Contemporary Aesthetics With Functionality. Open-concept Floor Plan That Effortlessly Connects The Living, Dining, And Kitchen Areas. Natural Light Floods The Space Through Large Windows. The Heart Of This Home Is Undoubtedly The Chef's Kitchen, A Culinary Haven That Is Both Stylish And Functional. Adorned With High-end Appliances, &Granite Countertops. Well-appointed Bedrooms, Each Offering A Serene Retreat With Ample Closet Space And Large Windows. The Master Suite, A True Sanctuary, Features A Luxurious Ensuite Bathroom With Modern Fixtures And A Walk-in Closet. More Living Space In The Lower Level With A Family Room And A 4rth Bedroom.**** EXTRAS **** Monthly Fee Of $127.89 Covers Snow Removal, Garbage p/u And Road Maintenance. (id:51532)
Tags
| Property Summary |
|---|
| Building |
|---|
| Level | Rooms | Dimensions |
|---|---|---|
| Second level | Living room | 6.9 m x 4.16 m |
| Dining room | 6.9 m x 4.16 m | |
| Kitchen | 3.23 m x 3.6 m | |
| Eating area | 2.97 m x 5.18 m | |
| Third level | Primary Bedroom | 4.95 m x 3.96 m |
| Bedroom 2 | 3.67 m x 3.07 m | |
| Bedroom 3 | 3.96 m x 2.97 m | |
| Basement | Bedroom 4 | 5.12 m x Measurements not available |
| Main level | Family room | 6.2 m x 4.13 m |
| Laundry room | 2.64 m x 1.98 m |
| Features | |||||
|---|---|---|---|---|---|
| Garage | Central air conditioning | ||||


















