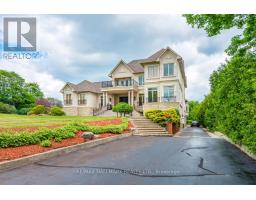37 PEAK POINT BOULEVARD, Vaughan, Ontario, CA
Address: 37 PEAK POINT BOULEVARD, Vaughan, Ontario
Summary Report Property
- MKT IDN12354268
- Building TypeHouse
- Property TypeSingle Family
- StatusBuy
- Added5 days ago
- Bedrooms4
- Bathrooms4
- Area1500 sq. ft.
- DirectionNo Data
- Added On21 Aug 2025
Property Overview
Beautifully maintained semi-detached in one of Vaughan's most sought-after neighbourhoods. Features a bright, open layout with a modern upgraded kitchen offering custom cabinetry, quartz counters, gas range, backsplash, oversized stainless sink & premium appliances. Hardwood floors throughout living/dining areas, with an upper-level family room designed by the builder as a 4th bedroom option, now used as a cozy family room with gas fireplace. Spacious primary bedroom with walk-in closet & private ensuite. Convenient direct garage access. Landscaped backyard with interlocking patio. Finished basement with bathroom & versatile living space complete with projector & sound system perfect for movie nights. Recent updates: roof (2018), windows (2019), A/C (2015), hot water tank (2023) & upgraded attic insulation (2023). (id:51532)
Tags
| Property Summary |
|---|
| Building |
|---|
| Land |
|---|
| Level | Rooms | Dimensions |
|---|---|---|
| Second level | Family room | 5.4 m x 3.4 m |
| Primary Bedroom | 5.8 m x 4.4 m | |
| Bedroom 2 | 3.1 m x 3.1 m | |
| Bedroom 3 | 3.3 m x 2.75 m | |
| Basement | Recreational, Games room | 5.55 m x 6.7 m |
| Laundry room | 2.36 m x 1.72 m | |
| Main level | Living room | 5.1 m x 3.7 m |
| Dining room | 3.9 m x 3.1 m | |
| Kitchen | 6.43 m x 2.8 m |
| Features | |||||
|---|---|---|---|---|---|
| Carpet Free | Garage | Garage door opener remote(s) | |||
| Blinds | Dishwasher | Dryer | |||
| Garage door opener | Microwave | Stove | |||
| Washer | Window Coverings | Refrigerator | |||
| Central air conditioning | Fireplace(s) | ||||










































