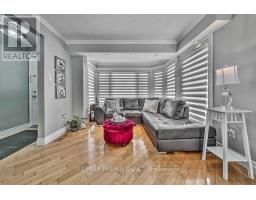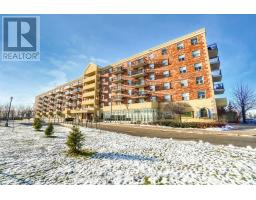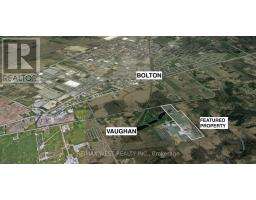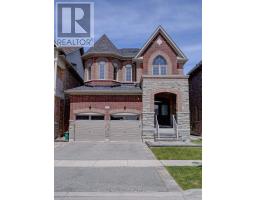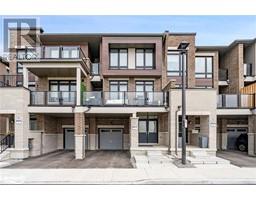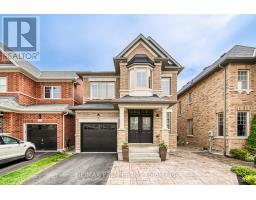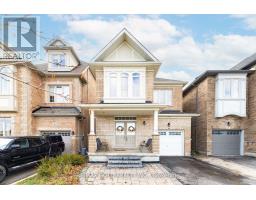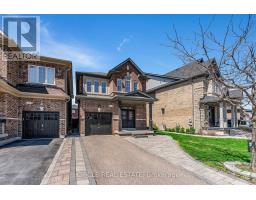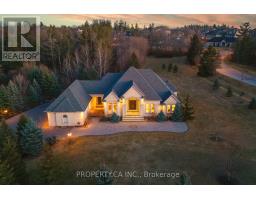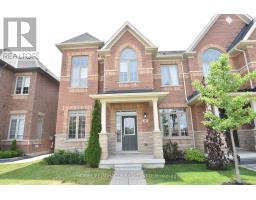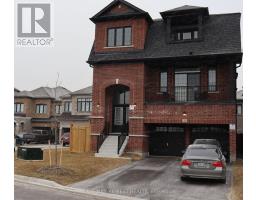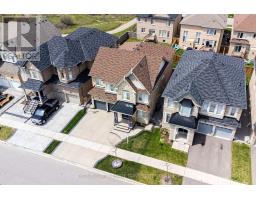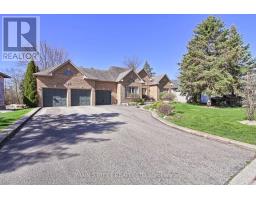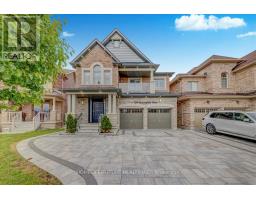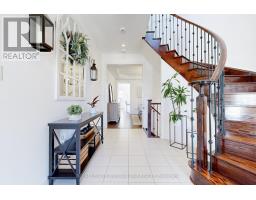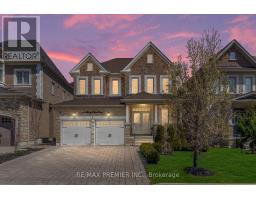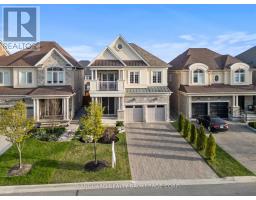420 NASHVILLE RD E, Vaughan, Ontario, CA
Address: 420 NASHVILLE RD E, Vaughan, Ontario
Summary Report Property
- MKT IDN6654118
- Building TypeHouse
- Property TypeSingle Family
- StatusBuy
- Added43 weeks ago
- Bedrooms6
- Bathrooms5
- Area0 sq. ft.
- DirectionNo Data
- Added On11 Jul 2023
Property Overview
Dare to be captivated by this unique 6 Bedroom 3,672 sq. ft. renovated property. Be instantly wooed by the secluded ambiance providing a breath taking view of the conservation/greenbelt. The chefs kitchen is adorned with Carrera marble counters and accented by a Wolf Gas Range, a Subzero Fridge. The expansive island is the sinew of family gatherings allowing amble seating for meals. Open concept main level boasts a large private living area with a walkout to a cozy backyard sitting area with a fire pit to warm those cool nights. The smoked oak engineered floor exudes opulence.**** EXTRAS **** The 2.5 acre landscape grounds , inground swimming pool allows for large private outdoor gatherings. Pool area boasts full washroom and observation deck. The accessibility elevator quietly provides access to all levels. Inground sprinklers (id:51532)
Tags
| Property Summary |
|---|
| Building |
|---|
| Level | Rooms | Dimensions |
|---|---|---|
| Lower level | Exercise room | 3.59 m x 5.97 m |
| Bedroom | 2.34 m x 4.93 m | |
| Bedroom | 2.67 m x 3.86 m | |
| Bedroom | 2.49 m x 3.02 m | |
| Main level | Living room | 9.86 m x 4.8 m |
| Dining room | 3.17 m x 4.27 m | |
| Kitchen | 5.26 m x 6.13 m | |
| Foyer | 1.62 m x 2.72 m | |
| Office | 4.27 m x 4.37 m | |
| Upper Level | Primary Bedroom | 4.9 m x 5.18 m |
| Bedroom 2 | 2.5 m x 4.92 m | |
| Bedroom 3 | 2.5 m x 4.92 m |
| Features | |||||
|---|---|---|---|---|---|
| Wooded area | Ravine | Conservation/green belt | |||
| Garage | Central air conditioning | ||||










































