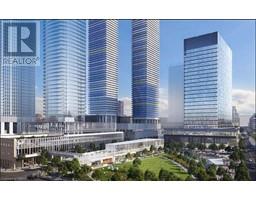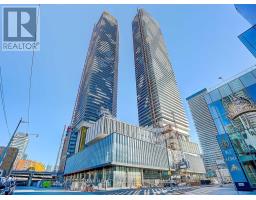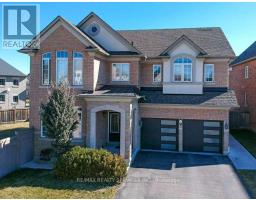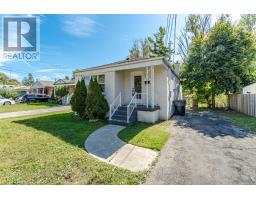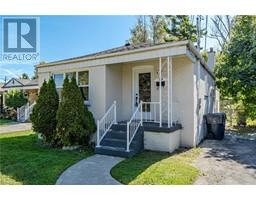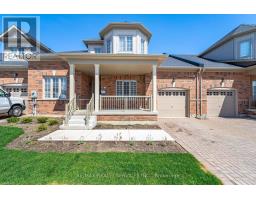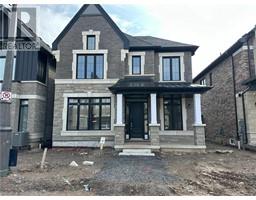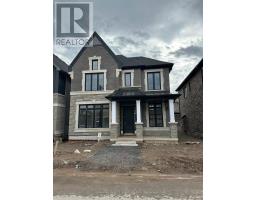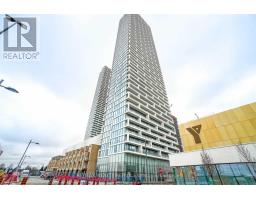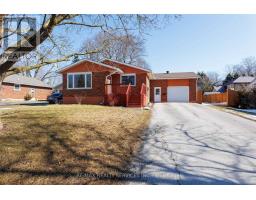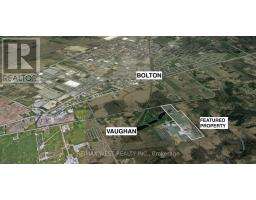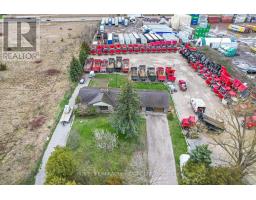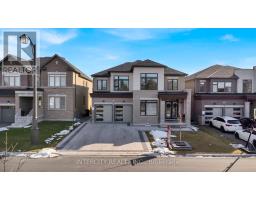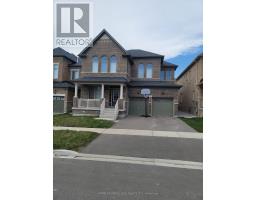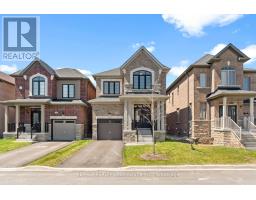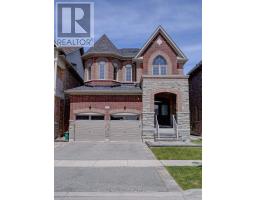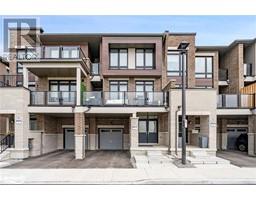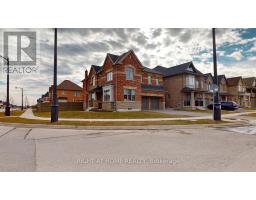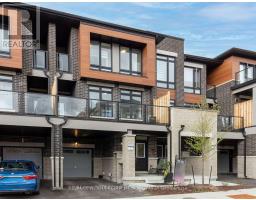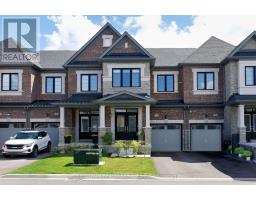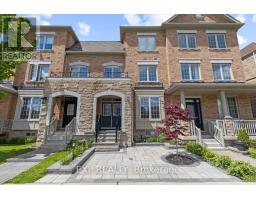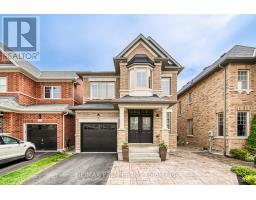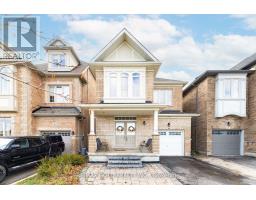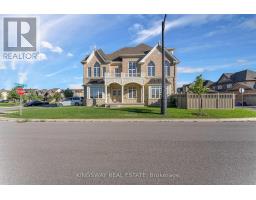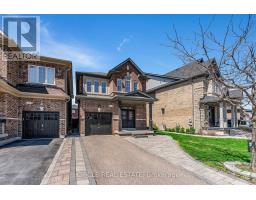5 BUTTERMILL Avenue Unit# 1108 Vaughan, Vaughan, Ontario, CA
Address: 5 BUTTERMILL Avenue Unit# 1108, Vaughan, Ontario
2 Beds2 Baths638 sqftStatus: Buy Views : 484
Price
$499,000
Summary Report Property
- MKT ID40565219
- Building TypeApartment
- Property TypeSingle Family
- StatusBuy
- Added1 weeks ago
- Bedrooms2
- Bathrooms2
- Area638 sq. ft.
- DirectionNo Data
- Added On06 May 2024
Property Overview
Modern Condo In The Exciting Transit City Vaughan Metropolitan Centre, Next To Vaughan Subway! South-East Facing City Views, 2 Bed, 2 Bath With Open Concept Layout, Modern Finishes And Colours, Grey Wood Flooring, Porcelain Tiles, Quartz Counter Tops, 9Ft Ceilings, Open Balcony, Built-In Appliances, En-Suite Laundry. Parking Available For Rent, If Needed, Steps To Great Shopping, Restaurants,( 1 Year Ymca Membership Included For Buyer), Rogers Internet Included In Maintenance Fees TTC Subway & Bus Terminal. Ideal Location, Excellent Affordable Ownership Opportunity In A Newer Modern Building Just A Subway Ride Away From Downtown Toronto. Parking Available For Rent, If Needed. Must See! (id:51532)
Tags
| Property Summary |
|---|
Property Type
Single Family
Building Type
Apartment
Storeys
1
Square Footage
638.0000
Subdivision Name
Vaughan
Title
Condominium
Parking Type
Underground,None
| Building |
|---|
Bedrooms
Above Grade
2
Bathrooms
Total
2
Interior Features
Appliances Included
Dishwasher, Dryer, Microwave, Refrigerator, Stove, Washer, Hood Fan, Window Coverings
Basement Type
None
Building Features
Features
Southern exposure, Balcony, No Pet Home
Style
Attached
Square Footage
638.0000
Building Amenities
Exercise Centre
Heating & Cooling
Cooling
Central air conditioning
Heating Type
Forced air
Utilities
Utility Sewer
Municipal sewage system
Water
Municipal water
Exterior Features
Exterior Finish
Stone
Maintenance or Condo Information
Maintenance Fees
$420.62 Monthly
Parking
Parking Type
Underground,None
Total Parking Spaces
1
| Land |
|---|
Other Property Information
Zoning Description
V1 1018
| Level | Rooms | Dimensions |
|---|---|---|
| Main level | Laundry room | Measurements not available |
| 3pc Bathroom | Measurements not available | |
| Bedroom | 9'8'' x 9'8'' | |
| Full bathroom | Measurements not available | |
| Primary Bedroom | 10'9'' x 9'8'' | |
| Breakfast | 10'2'' x 19'9'' | |
| Kitchen | 10'2'' x 19'9'' | |
| Living room | 10'2'' x 19'9'' | |
| Foyer | 6'5'' x 12' |
| Features | |||||
|---|---|---|---|---|---|
| Southern exposure | Balcony | No Pet Home | |||
| Underground | None | Dishwasher | |||
| Dryer | Microwave | Refrigerator | |||
| Stove | Washer | Hood Fan | |||
| Window Coverings | Central air conditioning | Exercise Centre | |||







































