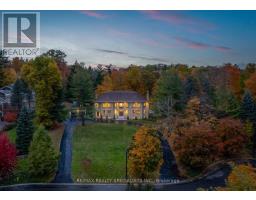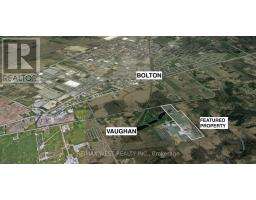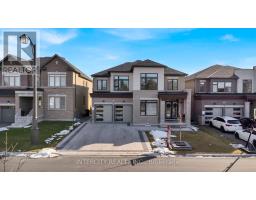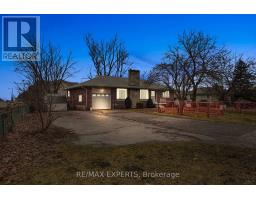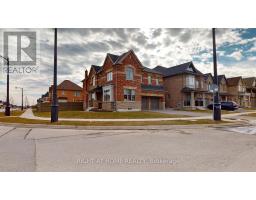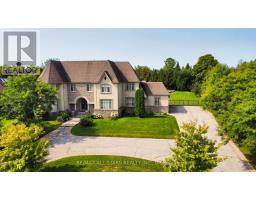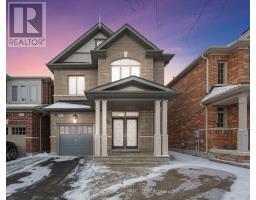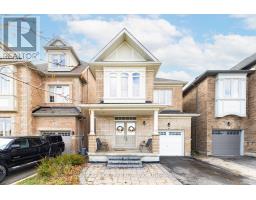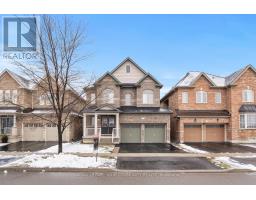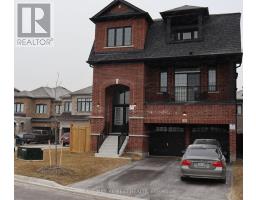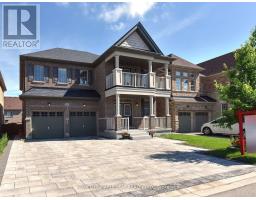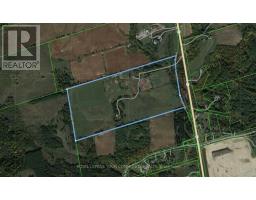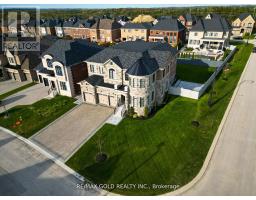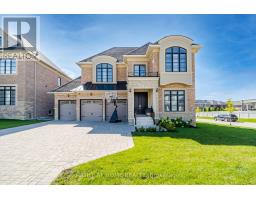67 WESTHAMPTON DR, Vaughan, Ontario, CA
Address: 67 WESTHAMPTON DR, Vaughan, Ontario
4 Beds4 Baths0 sqftStatus: Buy Views : 497
Price
$1,488,880
Summary Report Property
- MKT IDN8073748
- Building TypeHouse
- Property TypeSingle Family
- StatusBuy
- Added10 weeks ago
- Bedrooms4
- Bathrooms4
- Area0 sq. ft.
- DirectionNo Data
- Added On16 Feb 2024
Property Overview
Beautiful Home In Fabulous Brownridge Community! Amazing Layout W/ Great Use Of Space. Grand Family Room W/Fireplace & Large Windows and High Ceiling, Finished Basement with Separate entrance through garage.Reinsulated Attic. Freshly Painted By Benjamin Moore. Hardwood Floors On Main & 2nd Lvls.New Central Vacuum,Backyard landscape, Security Camera. Steps To All Amenities: Promenade Mall, Transit Hub, & More.**** EXTRAS **** Extras:Existing S/S: Fridge, Stove, Range Hood, Brand new Dishwasher. Washer/Dryer. All Elf's,All Window coverings. (id:51532)
Tags
| Property Summary |
|---|
Property Type
Single Family
Building Type
House
Storeys
2
Community Name
Brownridge
Title
Freehold
Land Size
31.92 x 121 FT
Parking Type
Garage
| Building |
|---|
Bedrooms
Above Grade
3
Below Grade
1
Bathrooms
Total
4
Interior Features
Basement Type
N/A (Finished)
Building Features
Style
Detached
Heating & Cooling
Cooling
Central air conditioning
Heating Type
Forced air
Exterior Features
Exterior Finish
Brick
Parking
Parking Type
Garage
Total Parking Spaces
4
| Level | Rooms | Dimensions |
|---|---|---|
| Second level | Primary Bedroom | 4.57 m x 4.27 m |
| Bedroom 2 | 3.6 m x 3.14 m | |
| Bedroom 3 | 3.6 m x 3.14 m | |
| Basement | Recreational, Games room | 5.18 m x 4.69 m |
| Bedroom 4 | 4.79 m x 3.75 m | |
| Main level | Kitchen | 3.66 m x 2.83 m |
| Dining room | 3.35 m x 3.05 m | |
| Living room | 5.55 m x 3.54 m | |
| In between | Family room | 4.27 m x 4.57 m |
| Features | |||||
|---|---|---|---|---|---|
| Garage | Central air conditioning | ||||

































