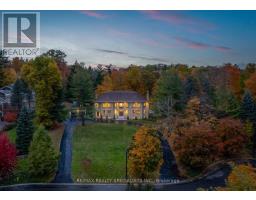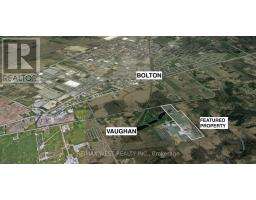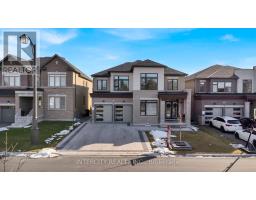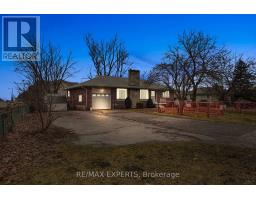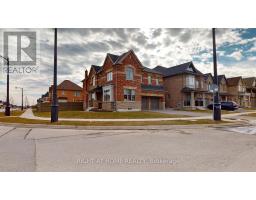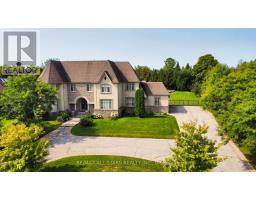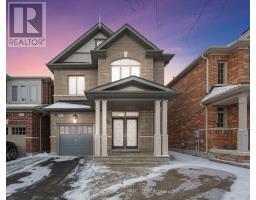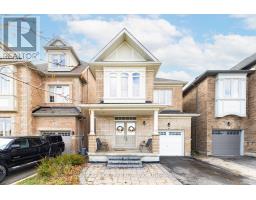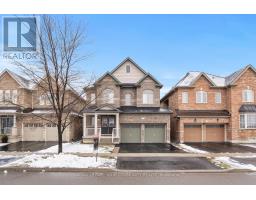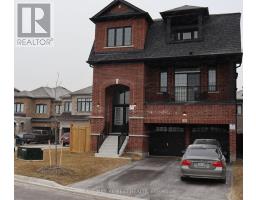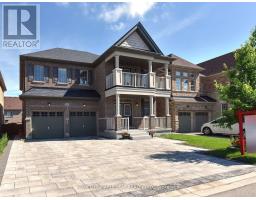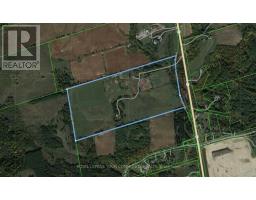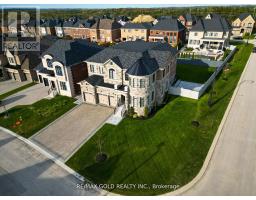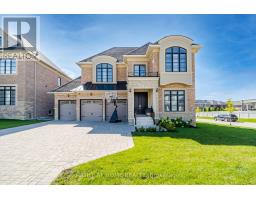#705 -1 MAISON PARC CRT, Vaughan, Ontario, CA
Address: #705 -1 MAISON PARC CRT, Vaughan, Ontario
Summary Report Property
- MKT IDN8060990
- Building TypeApartment
- Property TypeSingle Family
- StatusBuy
- Added10 weeks ago
- Bedrooms2
- Bathrooms2
- Area0 sq. ft.
- DirectionNo Data
- Added On12 Feb 2024
Property Overview
Discover an urban oasis in this fabulous 2-bed, 2-bath condo which defines the epitome of modern living. Stepping inside, 9' ceilings create an immediate sense of openness, setting the stage for a residence that exudes sophistication. The sought after split floor plan ensures that both bedrooms are private sanctuaries, each room is bright and spacious with large windows, and ample closet space. The principle suite easily fits a king bed & night tables, has a walk-in closet and upgraded ensuite. The heart of this home is the open-concept living space, ideal for entertaining. The kitchen has upgraded stainless steel appliances & granite counters. Sliding doors from the living room open to a generous balcony overlooking the court, extending the living space outdoors for moments of relaxation with a coffee or glass of wine. Excellent transit access to GO, TTC, YRT and located close to York University & Seneca as well as shopping & restaurants.**** EXTRAS **** This unit comes with parking & a locker. The building offers a selection of amenities redefining luxury including: concierge, gym, cedar sauna, indoor pool, party room, guest suite & ample visitor parking (id:51532)
Tags
| Property Summary |
|---|
| Building |
|---|
| Level | Rooms | Dimensions |
|---|---|---|
| Main level | Living room | 5.77 m x 3.55 m |
| Dining room | 5.77 m x 3.55 m | |
| Kitchen | 2.85 m x 3.36 m | |
| Primary Bedroom | 5.02 m x 3.15 m | |
| Bedroom 2 | 4.42 m x 2.82 m | |
| Foyer | 3.07 m x 1.26 m |
| Features | |||||
|---|---|---|---|---|---|
| Balcony | Central air conditioning | Storage - Locker | |||
| Security/Concierge | Party Room | Sauna | |||
| Exercise Centre | |||||









































