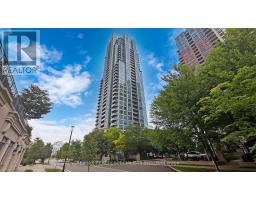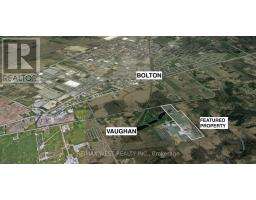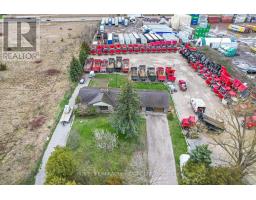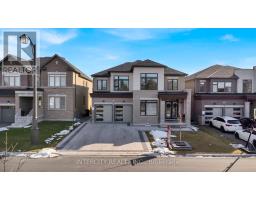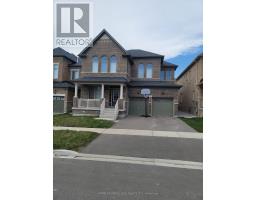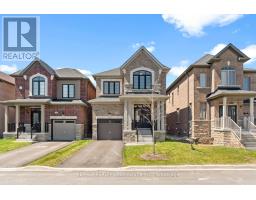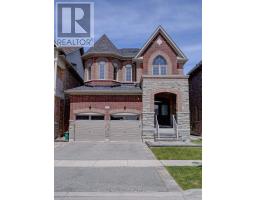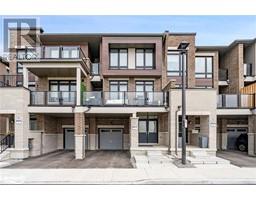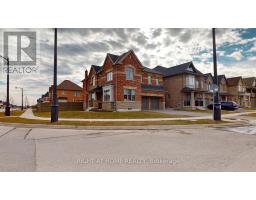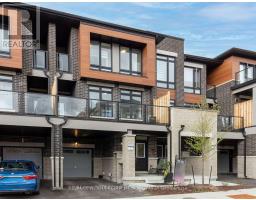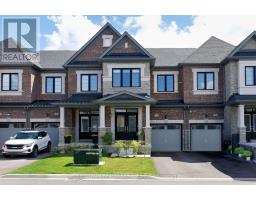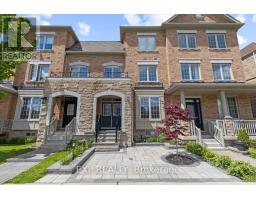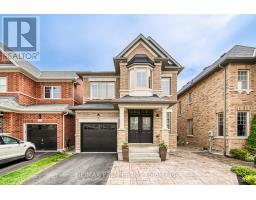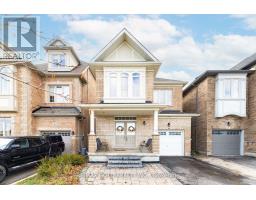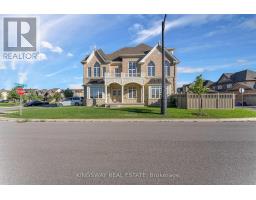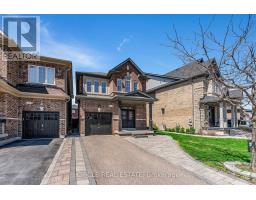73 SYDNEY CIRC, Vaughan, Ontario, CA
Address: 73 SYDNEY CIRC, Vaughan, Ontario
Summary Report Property
- MKT IDN8296676
- Building TypeRow / Townhouse
- Property TypeSingle Family
- StatusBuy
- Added2 weeks ago
- Bedrooms3
- Bathrooms4
- Area0 sq. ft.
- DirectionNo Data
- Added On02 May 2024
Property Overview
Stunning Townhome In Desirable Vellore Village. Featuring Luxurious Model Finishes Through-out, And Offering Spacious Open Concept Layout. Fabulous 10 Ft Ceilings On Main Floor & 9Ft On Second Floor. Gorgeous Kitchen With Quartz Waterfall Island, Custom Cabinetry, S/S Appliances, Gas Stove, Vent Hood, Built-in Dishwasher & Pantry. Open Concept Living Room Offers A Walk-out To Large Balcony. Master Bedroom Boasts A Stunning 5-Pc Ensuite With Unique Barn Door & A Large Walk-In Closet With Built-In Organizer.Finished Lower Level Featuring Custom Built-In Wall Unit With Fireplace, Bathroom, Storage & Walkout To Interlock Patio. Main Entry Or Ground Floor Entry By Garage. 4 Custom Finished Baths. Stainless Steel Appliances; Fridge, Gas Stove, Hood Fan, Dishwasher. BBQ. Clothes Washer & Dryer, All Existing Electrical Light Fixtures, All Existing Window Coverings, Water Softener, Water Filtration System, Garage Door Opener & Remote. This Beautiful Home & Finishes Must Be Seen To Be Appreciated. Welcome To Your Fabulous Home! (id:51532)
Tags
| Property Summary |
|---|
| Building |
|---|
| Level | Rooms | Dimensions |
|---|---|---|
| Lower level | Recreational, Games room | 5.08 m x 3.78 m |
| Main level | Living room | 5.08 m x 4.19 m |
| Dining room | 4.5 m x 3.15 m | |
| Kitchen | 4.57 m x 3.96 m | |
| Upper Level | Primary Bedroom | 4.22 m x 3.56 m |
| Bedroom 2 | 3.86 m x 2.57 m | |
| Bedroom 3 | 3.71 m x 2.43 m | |
| Laundry room | Measurements not available |
| Features | |||||
|---|---|---|---|---|---|
| Garage | Separate entrance | Walk out | |||
| Central air conditioning | |||||





















