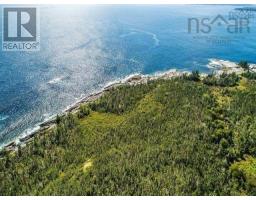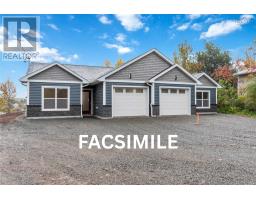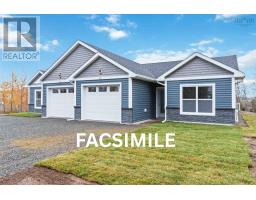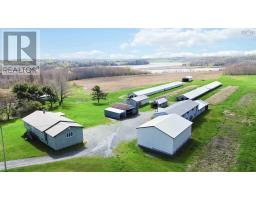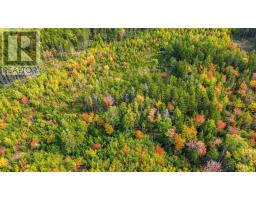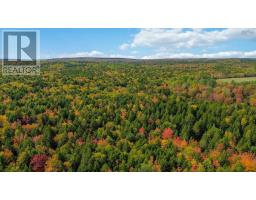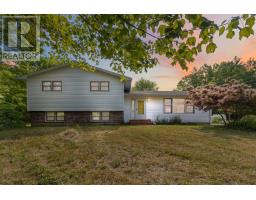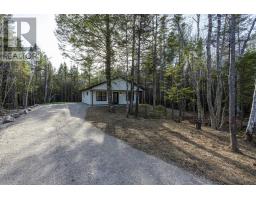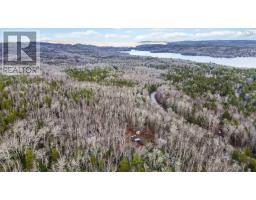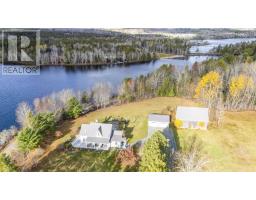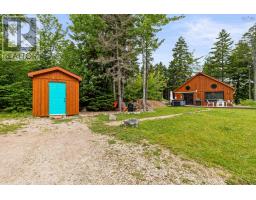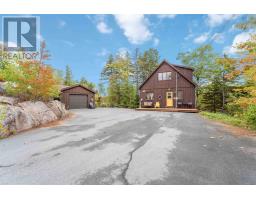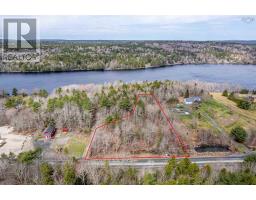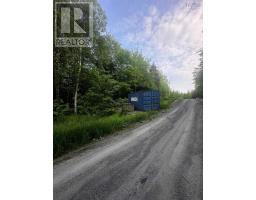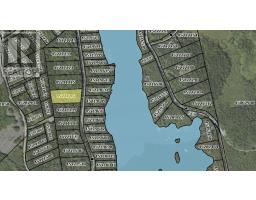95 Forest Heights Drive, Vaughan, Nova Scotia, CA
Address: 95 Forest Heights Drive, Vaughan, Nova Scotia
Summary Report Property
- MKT ID202524497
- Building TypeHouse
- Property TypeSingle Family
- StatusBuy
- Added17 weeks ago
- Bedrooms3
- Bathrooms1
- Area1025 sq. ft.
- DirectionNo Data
- Added On27 Sep 2025
Property Overview
Nestled within Falls Lake West, this charming 1yr new home offers the a woodland sanctuary. With 3 spacious bedrooms and 1 bathroom, this home is perfect for those seeking quiet living. The open-concept living area is an inviting space for relaxation or entertaining. Beautiful vinyl plank flooring throughout and quartz counter tops are sure to please and make for easy cleaning. The heat pump is cost effective and great for the summer and winter. Moving to the outdoor patio, soak in the hot-tub or take a stroll down to the Levy Meadow Brook all while still staying on your own property! You may also enjoy the vibe on Falls Lake with access about a 5-10 min walk. For those with a passion for boating, there is a launch area at the Falls Lake Park. Local amenities include the Lakeside Variety store with gas bar & NSLC, Southwest Fire Hall. Martock, OnTree and Bent Ridge are approx 10 mins away, while Windsor is a 20 min commute, and Halifax being approx an hour. Whether you're seeking adventure on one of the local lakes or simply yearning for a peaceful escape, this home offers the perfect blend of modern and tranquility you will enjoy for many years! (id:51532)
Tags
| Property Summary |
|---|
| Building |
|---|
| Level | Rooms | Dimensions |
|---|---|---|
| Main level | Kitchen | /Dining 15 x 8.5 |
| Living room | 15 x 14.2 | |
| Primary Bedroom | 18 x 9.10 | |
| Bedroom | 10.10 x 9.5 | |
| Bedroom | 10.10 x 9.5 | |
| Bath (# pieces 1-6) | 8.10 x 7.10 | |
| Laundry room | /Utility 8 x 6 |
| Features | |||||
|---|---|---|---|---|---|
| Treed | Level | Gravel | |||
| Stove | Dishwasher | Washer/Dryer Combo | |||
| Microwave | Refrigerator | Hot Tub | |||
| Heat Pump | |||||






























