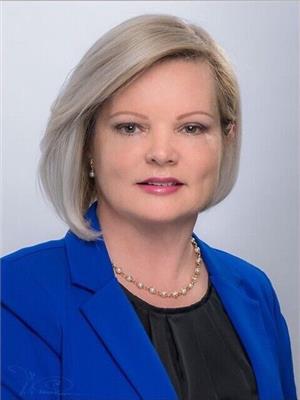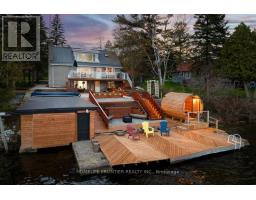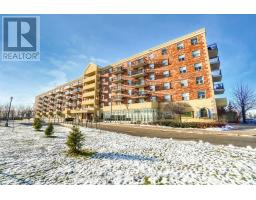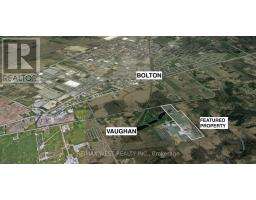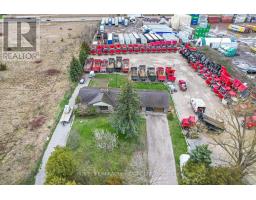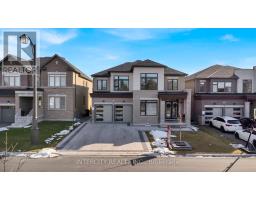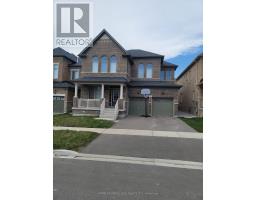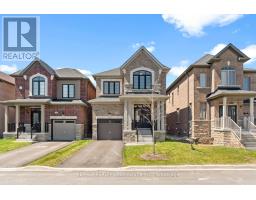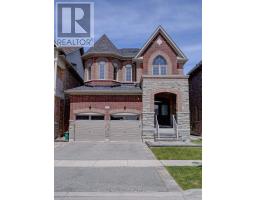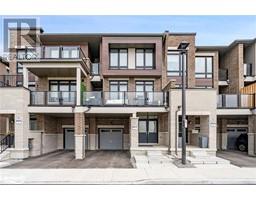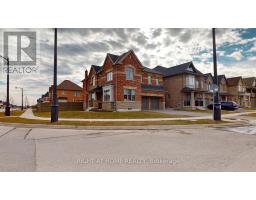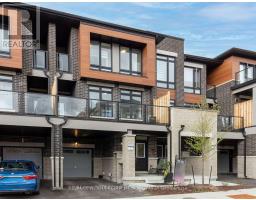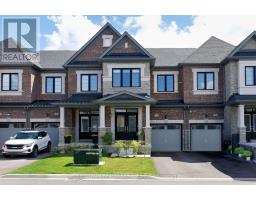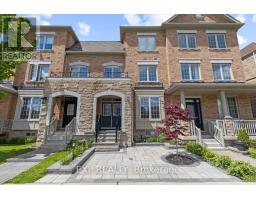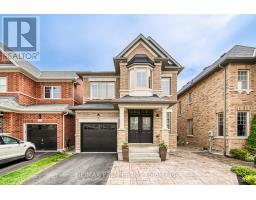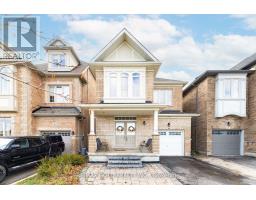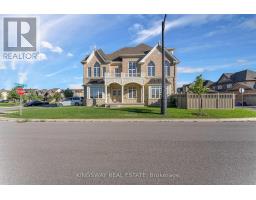#POTL 57 -300 ATKINSON AVE, Vaughan, Ontario, CA
Address: #POTL 57 -300 ATKINSON AVE, Vaughan, Ontario
Summary Report Property
- MKT IDN7038172
- Building TypeRow / Townhouse
- Property TypeSingle Family
- StatusBuy
- Added32 weeks ago
- Bedrooms3
- Bathrooms3
- Area0 sq. ft.
- DirectionNo Data
- Added On28 Sep 2023
Property Overview
Majestic Thornhill Townhouse ASSIGNMENT Sale! Open Concept Living: Spacious Living And Dining Areas Merge, Ideal For Relaxation And Entertainment. Gourmet Kitchen: Culinary Masterpiece With A Central Island, Extended Upper Cabinets, And Quartz Countertops - A Chef's Haven. Versatile Den: Home office, Study, Or Playroom - Endless Possibilities. Bedroom Bliss: Three Expansive Bedrooms, Primary Suite With Spa-inspired Ensuite With Frameless Glass Shower And Quartz Countertop. Contemporary Aesthetics: Chic Metal Railings And Pickets, Stained Wood Finish Stairs, And Smooth Ceilings Enhance The Allure. Outdoor Retreat: 338 Sq. Ft. Rooftop Terrace For Al Fresco Dining And Relaxation. Convenient Parking: 2-car Garage Accessible From The Finished Basement. Prime Location: Easy Commute-Close To Highway 401&407, GO Train, And TTC, A Commuter's Dream; Retail And Dining - Explore Promenade's Shops, Restaurants, And Cafes; Family-Friendly - Proximity to Rosedale Heights Public School.**** EXTRAS **** This Assignment Sale Presents A Rare Opportunity To Own A Luxurious Townhouse In One of Thornhill's Most Coveted Communities. Immerse Yourself In Elegance,Convenience & Modern Living.Don't Miss Out,Contact us to Make This Dream House Yours! (id:51532)
Tags
| Property Summary |
|---|
| Building |
|---|
| Level | Rooms | Dimensions |
|---|---|---|
| Second level | Primary Bedroom | 4.75 m x 3.53 m |
| Den | 3.71 m x 1.7 m | |
| Third level | Bedroom 2 | 4.27 m x 2.31 m |
| Bedroom 3 | 3.51 m x 3.51 m | |
| Lower level | Media | 4.14 m x 3.73 m |
| Laundry room | Measurements not available | |
| Main level | Living room | 6.25 m x 3.51 m |
| Dining room | 6.25 m x 3.51 m | |
| Kitchen | 3.71 m x 3.48 m |
| Features | |||||
|---|---|---|---|---|---|
| Garage | Central air conditioning | ||||





