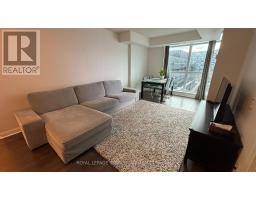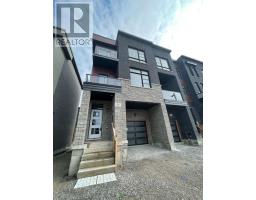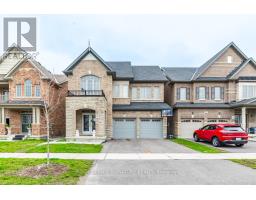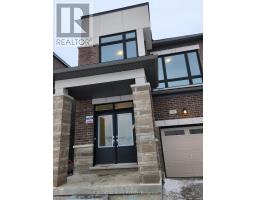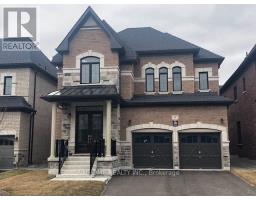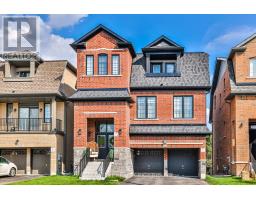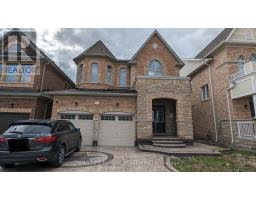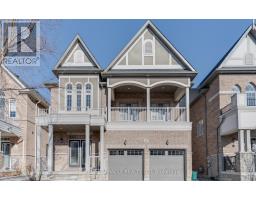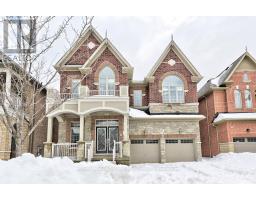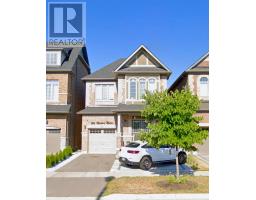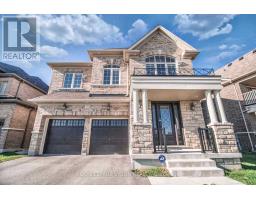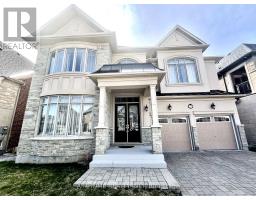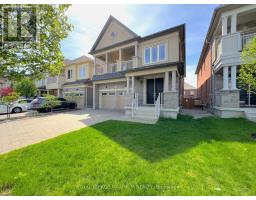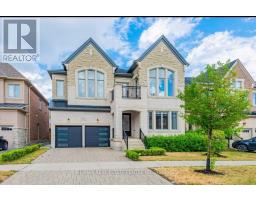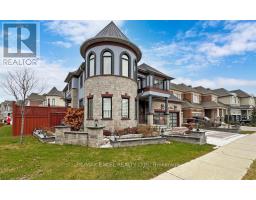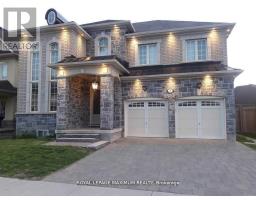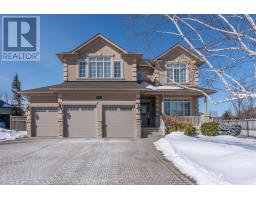102 VITTORIO DE LUCA DR, Vaughan, Ontario, CA
Address: 102 VITTORIO DE LUCA DR, Vaughan, Ontario
Summary Report Property
- MKT IDN8291760
- Building TypeRow / Townhouse
- Property TypeSingle Family
- StatusRent
- Added2 weeks ago
- Bedrooms3
- Bathrooms3
- AreaNo Data sq. ft.
- DirectionNo Data
- Added On01 May 2024
Property Overview
LUXURIOUS END UNIT THREE STOREY TOWNHOUSE. BRIGHT WITH NATURAL LIGHT THROUGHOUT. HARDWOOD THROUGHOUT (EXCEPT KITCHEN+ BATHROOM). KITCHEN WITH CENTRE ISLAND. QUARTZ COUNTER MARBLE BACKSPLASH. B/I DISHWASHER, SS APPLIANCES, W/O TO LARGE DECK OVERLOOKING ENGLISH STYLE GARDEN. BEAUTIFULLY LANDSCAPED. PRIMARY BD WITH 5 PC ENSUITE INCL. SOAKER TUB. SPACIOUS BRIGHT LIVING ROOM WITH W/O BALCONY. GROUND LEVEL DEN W/O DECK AND ACCESS TO GARAGE. GROUND LEVEL LAUNDRY . OAK STAIRCASE WITH METAL PICKETS + WINDOWS. TWO PARKING SPACES INCL. FEW MIN WALK TO TRANSIT + AMENITIES. EXCELLENT LOCATION SCHOOLS. HIGHWAY 400/407/27/7/SUBWAY **** EXTRAS **** TENANTED 24H NOTICE REQUIRED. PICTURES FROM PREVIOUS LISTING. PERFECT FOR PROFESSIONALS, SMALL FAMILY. $200.00 KEY SECURITY DEPOSIT (id:51532)
Tags
| Property Summary |
|---|
| Building |
|---|
| Level | Rooms | Dimensions |
|---|---|---|
| Second level | Kitchen | 5.2 m x 2.7 m |
| Dining room | 4.4 m x 2.9 m | |
| Living room | 5.6 m x 5 m | |
| Third level | Primary Bedroom | 4.3 m x 3.7 m |
| Bedroom 2 | 4.2 m x 2.2 m | |
| Bedroom 3 | 3.3 m x 2.9 m | |
| Ground level | Den | 4 m x 2.6 m |
| Bathroom | Measurements not available | |
| Laundry room | Measurements not available |
| Features | |||||
|---|---|---|---|---|---|
| Garage | Central air conditioning | ||||


































