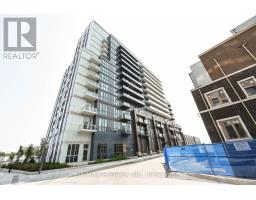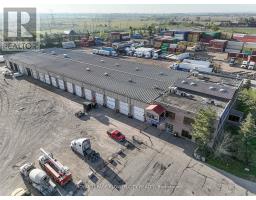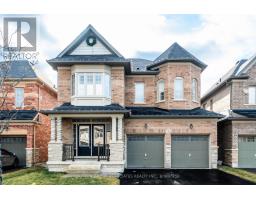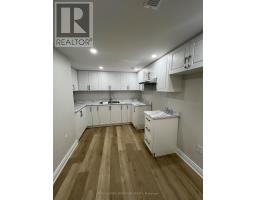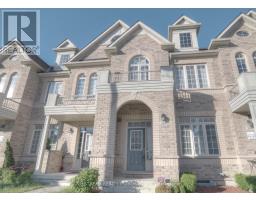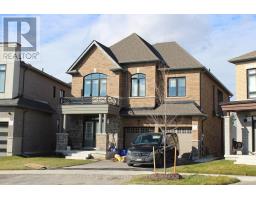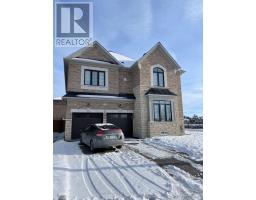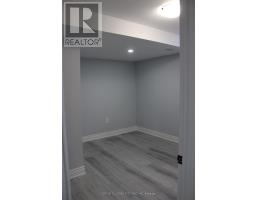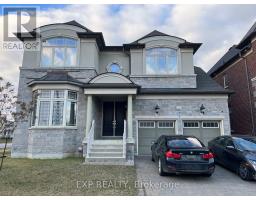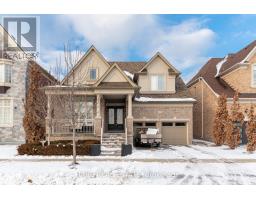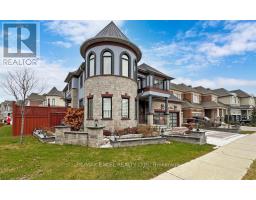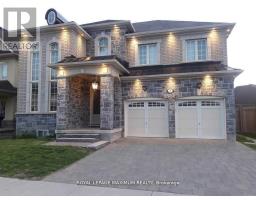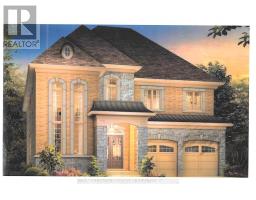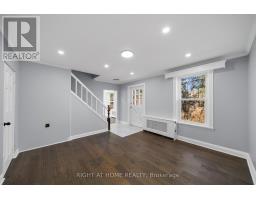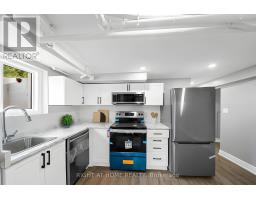48 NAVE ST, Vaughan, Ontario, CA
Address: 48 NAVE ST, Vaughan, Ontario
4 Beds5 BathsNo Data sqftStatus: Rent Views : 1026
Price
$7,400
Summary Report Property
- MKT IDN7319278
- Building TypeHouse
- Property TypeSingle Family
- StatusRent
- Added19 weeks ago
- Bedrooms4
- Bathrooms5
- AreaNo Data sq. ft.
- DirectionNo Data
- Added On11 Dec 2023
Property Overview
Breathtaking Luxury Home In Prestigious Kleinburg. Gourmet Kitchen Extended Uppers & Large Centre Island. Built In Appliances Backsplash. Custom Hood Vent. Walk Through Pantry. Wainscoting & Moulding. 18' Living Room. Waffle Ceiling In Den. 11' Main Floor. Smooth Ceilings Throughout. Oasis Like 6Pc Master Ensuite With Large Glass Shower Freestanding Tub & Water Closet. Potlights, Iron Pickets. Every Bedroom Has An Ensuite. Meticulously Kept**** EXTRAS **** Jennair Built In 6 Burner Gas Stove, Oven, Microwave, Fridge, Service Stairs To Basement. Washer And Dryer. All Window Coverings And Lights Fixtures. Side Door. Tenants Pays All Utilities, HWT Rental, Lawn Maintenance & Snow Shovel. (id:51532)
Tags
| Property Summary |
|---|
Property Type
Single Family
Building Type
House
Storeys
2
Community Name
Kleinburg
Title
Freehold
Land Size
50 x 117.19 FT
Parking Type
Garage
| Building |
|---|
Bedrooms
Above Grade
4
Bathrooms
Total
4
Interior Features
Basement Type
N/A (Unfinished)
Building Features
Style
Detached
Heating & Cooling
Cooling
Central air conditioning
Heating Type
Forced air
Exterior Features
Exterior Finish
Brick, Stone
Parking
Parking Type
Garage
Total Parking Spaces
4
| Level | Rooms | Dimensions |
|---|---|---|
| Second level | Primary Bedroom | 6.22 m x 4.57 m |
| Bedroom 2 | 4.27 m x 3.9 m | |
| Bedroom 3 | 4.66 m x 3.9 m | |
| Bedroom 4 | 4.94 m x 3.6 m | |
| Main level | Living room | 4.87 m x 3.29 m |
| Dining room | 5.48 m x 3.93 m | |
| Library | 4.27 m x 3.54 m | |
| Family room | 6.49 m x 4.27 m | |
| Kitchen | 7.65 m x 5.85 m | |
| Eating area | Measurements not available |
| Features | |||||
|---|---|---|---|---|---|
| Garage | Central air conditioning | ||||










































