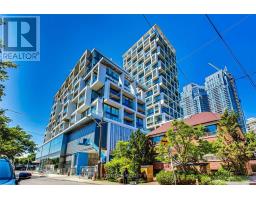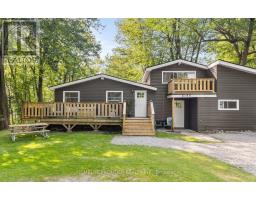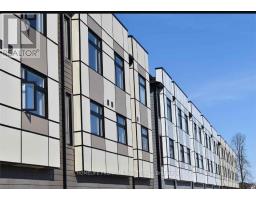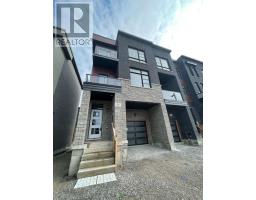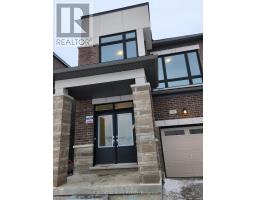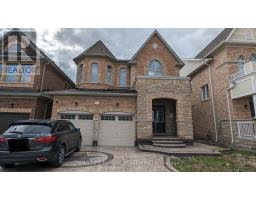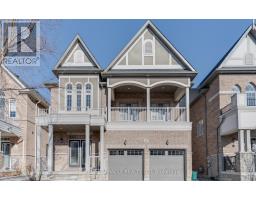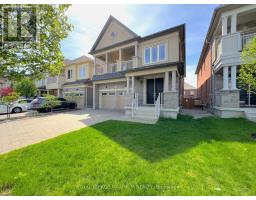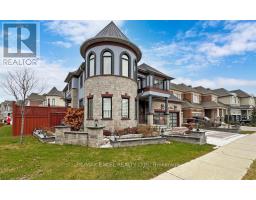#805 -50 DISERA DR, Vaughan, Ontario, CA
Address: #805 -50 DISERA DR, Vaughan, Ontario
2 Beds2 BathsNo Data sqftStatus: Rent Views : 249
Price
$3,200
Summary Report Property
- MKT IDN8262544
- Building TypeApartment
- Property TypeSingle Family
- StatusRent
- Added1 weeks ago
- Bedrooms2
- Bathrooms2
- AreaNo Data sq. ft.
- DirectionNo Data
- Added On07 May 2024
Property Overview
Bright & Spacious Corner Unit, 2 BD+2 WR In A Ultra High Demand Beverley Glen Location***1,015 Sq.Ft.***Split Bedroom Layout, Balcony, Full Size Modern Kitchen W/Granite Countertop And Breakfast Bar, Laminate & Ceramic Floorings, 8th Floor, One Parking, 24 Hrs Security. Great Amenities. ***Steps To Promenade Mall, Central Bus Station, Hwy 407 & 7, Walmart, No Frills, Schools, Close Drive To York University, One Bus To The Finch And Vaughan Subway Stations. **** EXTRAS **** Fridge, Stove, Dishwasher, Hood, Washer, Dryer. All Elf's. All Window Coverings (id:51532)
Tags
| Property Summary |
|---|
Property Type
Single Family
Building Type
Apartment
Community Name
Beverley Glen
Title
Condominium/Strata
| Building |
|---|
Bedrooms
Above Grade
2
Bathrooms
Total
2
Building Features
Features
Balcony
Building Amenities
Sauna, Visitor Parking, Recreation Centre
Heating & Cooling
Cooling
Central air conditioning
Heating Type
Forced air
Exterior Features
Exterior Finish
Concrete
Pool Type
Indoor pool
Neighbourhood Features
Community Features
Pets not Allowed
Amenities Nearby
Park, Public Transit, Schools
Maintenance or Condo Information
Maintenance Management Company
Nadlan-Harris Property Management - 905-707-2363
Parking
Total Parking Spaces
1
| Level | Rooms | Dimensions |
|---|---|---|
| Ground level | Living room | 5.77 m x 4.67 m |
| Dining room | 5.77 m x 4.67 m | |
| Kitchen | 2.94 m x 2.36 m | |
| Eating area | 2.13 m x 1.68 m | |
| Primary Bedroom | 3.66 m x 3.05 m | |
| Bedroom 2 | 3.48 m x 2.92 m | |
| Foyer | 1.98 m x 1.67 m |
| Features | |||||
|---|---|---|---|---|---|
| Balcony | Central air conditioning | Sauna | |||
| Visitor Parking | Recreation Centre | ||||





















