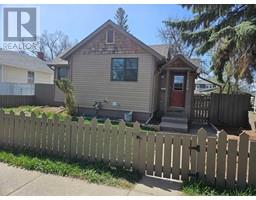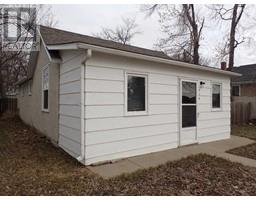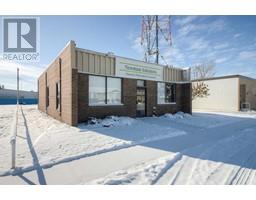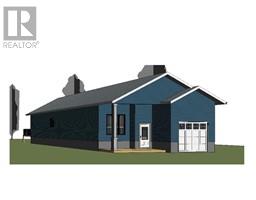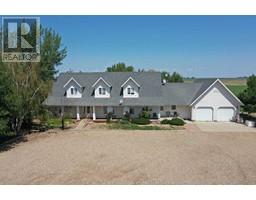101 9 Street N, Vauxhall, Alberta, CA
Address: 101 9 Street N, Vauxhall, Alberta
4 Beds3 Baths1200 sqftStatus: Buy Views : 752
Price
$295,000
Summary Report Property
- MKT IDA2066927
- Building TypeHouse
- Property TypeSingle Family
- StatusBuy
- Added2 weeks ago
- Bedrooms4
- Bathrooms3
- Area1200 sq. ft.
- DirectionNo Data
- Added On04 May 2024
Property Overview
Check out this beautiful 4 bedroom 4 bedroom and 3 bathroom in the small town but big hearted community in Vauxhall. This absolute stunning home has been built to last. When you first walk in to this you you will notice the open floor plan walking you right into the kitchen and dining area. Off to your right you will find the enormous master bedroom with on suite bathroom. Head down the hall you will find the second bedroom and main floor bathroom. Heading down the stairs is a large family room to socialize or for the kids. Down the hall from the family room you will fine 2 more bedrooms and a bathroom. Call your favorite realtor today to book a viewing. (id:51532)
Tags
| Property Summary |
|---|
Property Type
Single Family
Building Type
House
Storeys
1
Square Footage
1200 sqft
Title
Freehold
Land Size
3200 sqft|0-4,050 sqft
Parking Type
Detached Garage(2),Other,Parking Pad
| Building |
|---|
Bedrooms
Above Grade
2
Below Grade
2
Bathrooms
Total
4
Partial
1
Interior Features
Appliances Included
Refrigerator, Oven - Electric, Cooktop - Electric, Window Coverings, Garage door opener, Washer & Dryer
Flooring
Vinyl
Basement Type
Full (Finished)
Building Features
Features
Other, Back lane, No Animal Home, No Smoking Home
Foundation Type
Poured Concrete
Style
Detached
Architecture Style
Bungalow
Construction Material
Poured concrete
Square Footage
1200 sqft
Total Finished Area
1200 sqft
Structures
Deck
Heating & Cooling
Cooling
Central air conditioning
Heating Type
Forced air
Exterior Features
Exterior Finish
Concrete, Vinyl siding
Neighbourhood Features
Community Features
Golf Course Development, Lake Privileges, Fishing
Amenities Nearby
Airport, Golf Course, Park, Playground, Recreation Nearby
Parking
Parking Type
Detached Garage(2),Other,Parking Pad
Total Parking Spaces
6
| Land |
|---|
Lot Features
Fencing
Fence
Other Property Information
Zoning Description
RESIDENTIAL
| Level | Rooms | Dimensions |
|---|---|---|
| Basement | Bedroom | 10.67 Ft x 8.00 Ft |
| Bedroom | 8.00 Ft x 9.00 Ft | |
| 4pc Bathroom | 5.00 Ft x 7.00 Ft | |
| Main level | Primary Bedroom | 15.00 Ft x 16.00 Ft |
| Bedroom | 12.00 Ft x 10.00 Ft | |
| 4pc Bathroom | 7.00 Ft x 4.00 Ft | |
| 2pc Bathroom | 5.00 Ft x 4.00 Ft |
| Features | |||||
|---|---|---|---|---|---|
| Other | Back lane | No Animal Home | |||
| No Smoking Home | Detached Garage(2) | Other | |||
| Parking Pad | Refrigerator | Oven - Electric | |||
| Cooktop - Electric | Window Coverings | Garage door opener | |||
| Washer & Dryer | Central air conditioning | ||||













