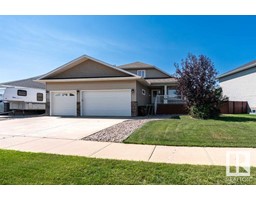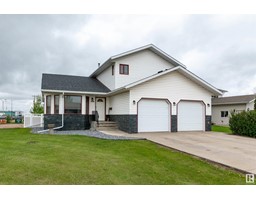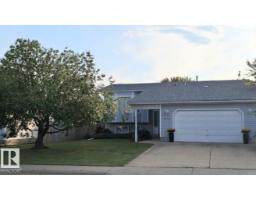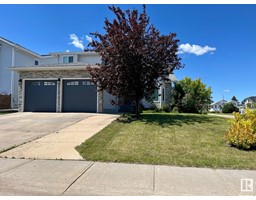5614 48a ST Vegreville, Vegreville, Alberta, CA
Address: 5614 48a ST, Vegreville, Alberta
Summary Report Property
- MKT IDE4454386
- Building TypeHouse
- Property TypeSingle Family
- StatusBuy
- Added2 days ago
- Bedrooms5
- Bathrooms2
- Area1040 sq. ft.
- DirectionNo Data
- Added On22 Aug 2025
Property Overview
SIMPLY IRRESISTIBLE! Every once in a while, a home comes on the market that can truly be described as turnkey. This is one of those homes. From top to bottom, this home has been lovingly upgraded & is ready for someone to make it their forever home. Upon entering, you will fall in love the endless natural light, modern appointments & excellent layout. Step in to the kitchen & be treated to BRAND NEW modern cabinetry w/ quartz countertops, stainless steel appliances & endless counter space. Upstairs also comes with 3 spacious bedrooms & a large 4-pc bath. Downstairs you will enjoy a MASSIVE family room, 2 more spacious bedrooms, another full bathroom & a large storage room. Step into the GIGANTIC backyard w/ plenty of room for all of your outdoor activities. Keep your cars warm all winter in the HEATED & INSULATED DOUBLE GARAGE & RV parking. Upgrades include: WINDOWS, ROOF, FURNACE, PLUMBING, A/C, ON-DEMAND HWT, KITCHEN, FLOORING, BATHROOMS, PAINT & FIXTURES! Enjoy all Vegreville has to offer moments away! (id:51532)
Tags
| Property Summary |
|---|
| Building |
|---|
| Level | Rooms | Dimensions |
|---|---|---|
| Basement | Family room | 3.2 m x 8.53 m |
| Bedroom 4 | 2.74 m x 3.35 m | |
| Bedroom 5 | 2.74 m x 3.3 m | |
| Main level | Living room | 3.66 m x 5.18 m |
| Kitchen | 4.57 m x 3.96 m | |
| Primary Bedroom | 2.9 m x 4.26 m | |
| Bedroom 2 | 3.66 m x 2.44 m | |
| Bedroom 3 | 3.66 m x 2.44 m |
| Features | |||||
|---|---|---|---|---|---|
| Private setting | Flat site | Lane | |||
| Level | Detached Garage | Heated Garage | |||
| Dishwasher | Dryer | Refrigerator | |||
| Stove | Washer | Vinyl Windows | |||





























































