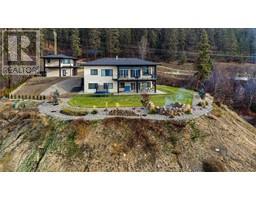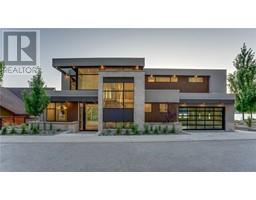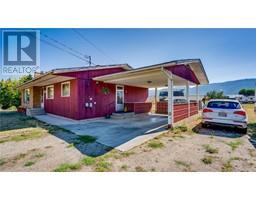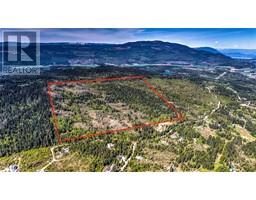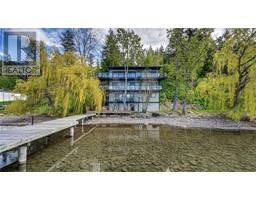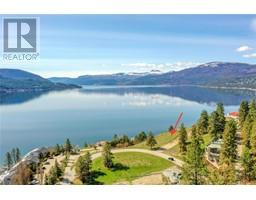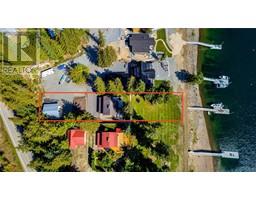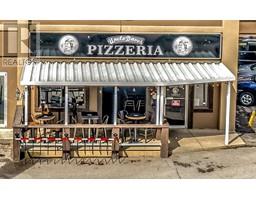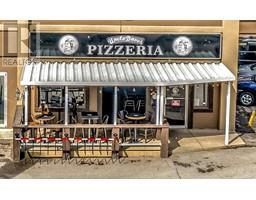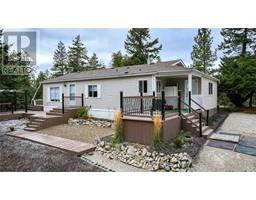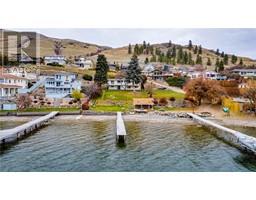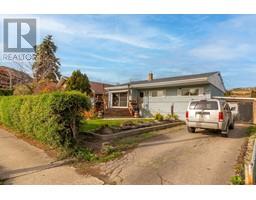1000 Snowberry Road Unit# 12 Okanagan Landing, Vernon, British Columbia, CA
Address: 1000 Snowberry Road Unit# 12, Vernon, British Columbia
Summary Report Property
- MKT ID10304572
- Building TypeHouse
- Property TypeSingle Family
- StatusBuy
- Added10 weeks ago
- Bedrooms2
- Bathrooms2
- Area1503 sq. ft.
- DirectionNo Data
- Added On16 Feb 2024
Property Overview
A unique fusion of the privacy of single-family living and the ease of a turnkey community, this home in the in-demand Snowberry Breeze 55+ complex is the ideal property for both seasonal or year-round living. A partially covered patio and semi-private yard with underground irrigation are ideal for pets, and the rancher-style single level home boasts a seamless layout with everything on one floor. An open-concept kitchen, living, and dining area boasts generous natural light, and a gas fireplace in the living room adds warmth and ambiance. A large wet island with breakfast bar highlights the kitchen, along with rich wood cabinetry, and stainless-steel appliances. The spectacular master suite is a true retreat, with contemporary full ensuite bathroom outfitted with oversized custom tiled shower. A second bedroom is ideal for guests, sharing a full hall bathroom with guests. With nearby access to bike trails, golfing, skiing, and the lake, this property is truly the ideal for enjoying the area amenities. (id:51532)
Tags
| Property Summary |
|---|
| Building |
|---|
| Level | Rooms | Dimensions |
|---|---|---|
| Main level | Other | 19'4'' x 20'6'' |
| Other | 10'5'' x 4'1'' | |
| 3pc Ensuite bath | 10'5'' x 7'7'' | |
| Primary Bedroom | 12'1'' x 13'8'' | |
| Living room | 13'6'' x 16'11'' | |
| Dining room | 11'11'' x 12'2'' | |
| Kitchen | 12'7'' x 12'10'' | |
| 3pc Bathroom | 8'6'' x 4'8'' | |
| Bedroom | 10'10'' x 11'0'' | |
| Foyer | 5'7'' x 15'7'' |
| Features | |||||
|---|---|---|---|---|---|
| Private setting | Central island | Attached Garage(2) | |||
| Refrigerator | Dishwasher | Dryer | |||
| Range - Electric | Microwave | Washer | |||
| Central air conditioning | |||||















































