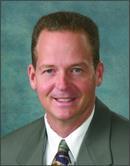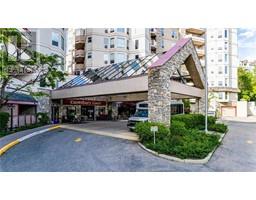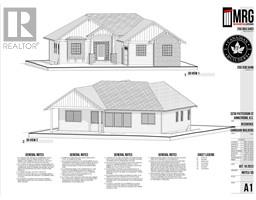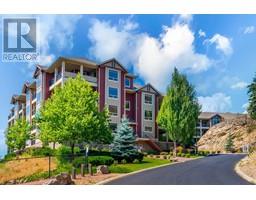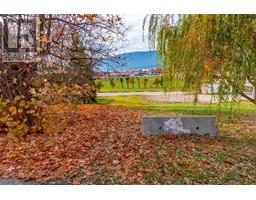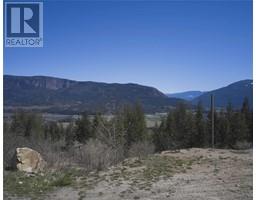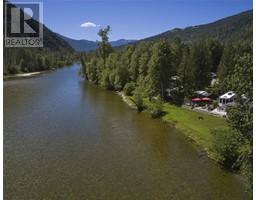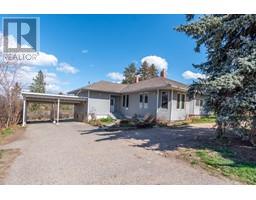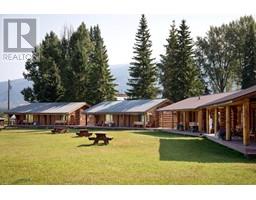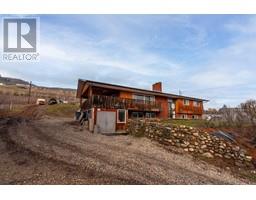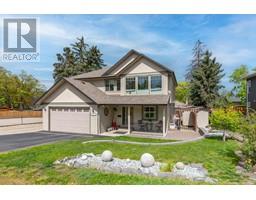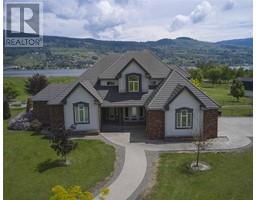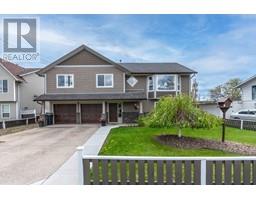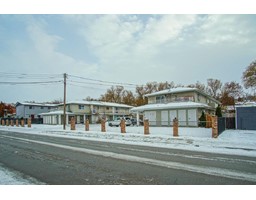1021 10 Avenue Swan Lake West, Vernon, British Columbia, CA
Address: 1021 10 Avenue, Vernon, British Columbia
Summary Report Property
- MKT ID10302707
- Building TypeHouse
- Property TypeSingle Family
- StatusBuy
- Added16 weeks ago
- Bedrooms3
- Bathrooms2
- Area2421 sq. ft.
- DirectionNo Data
- Added On22 Jan 2024
Property Overview
Immaculate 3 Bedroom, 2 Bathroom Rancher boasting a bright open concept floor plan in the fabulous 40+ Desert Cove retirement Community. Fabulous bright Kitchen featuring SS appliances, Induction Range, Quartz counter tops, & breakfast bar. Adjoining dining area and living room with Electric F/P. Easy access to backyard through sliding doors. Primary bedroom is a generous size with 3 piece ensuite, w/i closet. There is a second bedroom, bathroom, and laundry on this main floor. Basement has a finished bedroom and is ready for your ideas. Lots of storage space. Garage is immaculately kept with 12' custom built work bench. Outside yard is easy care landscaping with irrigation, a partially covered patio. Desert Cove Community has lots to offer including swimming pool, hot tub, library, exercise room, sewing room, and fun activities you can choose to do. RV parking available. Convenient location only a short drive from Vernon,c lose to golf, lakes, skiing and amenities. Don't miss out, book your viewing today! (id:51532)
Tags
| Property Summary |
|---|
| Building |
|---|
| Level | Rooms | Dimensions |
|---|---|---|
| Basement | Recreation room | 28'7'' x 25'6'' |
| Other | 8'0'' x 11'7'' | |
| Bedroom | 11'7'' x 11'11'' | |
| Main level | 4pc Bathroom | 5'6'' x 8'0'' |
| Laundry room | 6'8'' x 9'0'' | |
| Foyer | 9'10'' x 8'11'' | |
| Bedroom | 11' x 11'0'' | |
| 3pc Ensuite bath | 7'9'' x 7'7'' | |
| Primary Bedroom | 15'4'' x 13'0'' | |
| Dining room | 12'1'' x 9'1'' | |
| Kitchen | 12'10'' x 12'1'' | |
| Living room | 11'6'' x 21' |
| Features | |||||
|---|---|---|---|---|---|
| See Remarks | Attached Garage(2) | Refrigerator | |||
| Dishwasher | Dryer | Range - Electric | |||
| Microwave | Washer | Central air conditioning | |||



































































