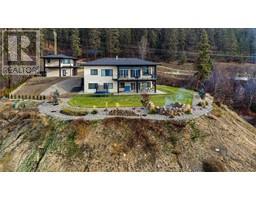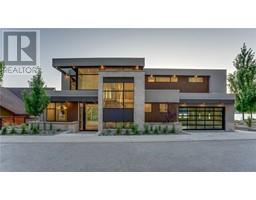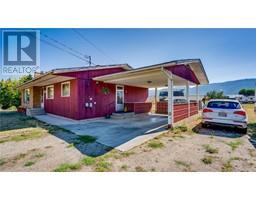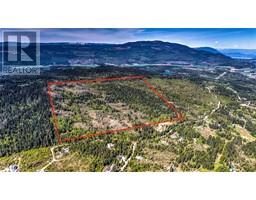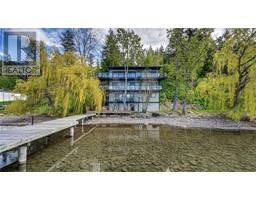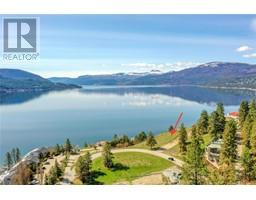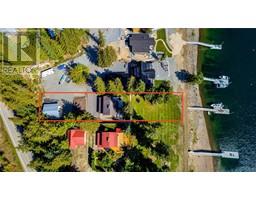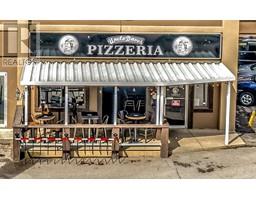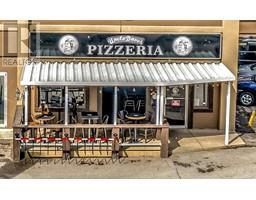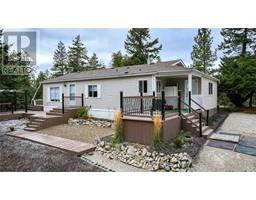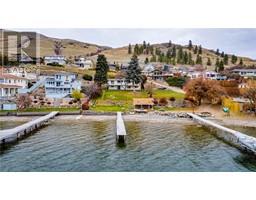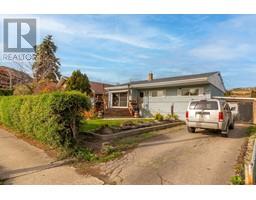1102 28 Avenue East Hill, Vernon, British Columbia, CA
Address: 1102 28 Avenue, Vernon, British Columbia
Summary Report Property
- MKT ID10304529
- Building TypeHouse
- Property TypeSingle Family
- StatusBuy
- Added10 weeks ago
- Bedrooms4
- Bathrooms3
- Area2062 sq. ft.
- DirectionNo Data
- Added On17 Feb 2024
Property Overview
Nestled in the desirable, family-oriented East Hill neighbourhood near the agriculture area at the end of a quiet no-through road, this charming home offers a perfect blend of character and comfort. The property boasts a generously sized and fully fenced yard with an urban garden oasis just awaiting your green thumb. Close to numerous amenities and a desirable school district, the 4-bedroom home contains a 1-bedroom/1-bathroom vacant suite that serves well as a mortgage helper. On the ground level, a freshly painted Recreation room with wood-burning fireplace is the perfect cozy gathering spot. A storage room with laundry also exists on this floor. Upstairs, enjoy the airy second level with vaulted ceilings, an open-concept kitchen and dining area, and an additional living room complete with a gas-burning fireplace. Down the hallway, two guest bedrooms share an updated full bathroom, and the large master bedroom boasts a private two-piece ensuite. The large deck off the kitchen is a perfect place to entertain guests, enjoy the sunsets, and experience the Okanagan summers. Located less than a half hour from Silverstar, Kelowna Airport, and Predator Ridge, this ideally positioned property is great for a first-time buyer or investors. Don't miss the opportunity to make this East Hill gem your own—schedule your showing today! (id:51532)
Tags
| Property Summary |
|---|
| Building |
|---|
| Level | Rooms | Dimensions |
|---|---|---|
| Second level | 4pc Bathroom | 8'8'' x 5'4'' |
| 2pc Ensuite bath | 4'4'' x 5'4'' | |
| Primary Bedroom | 13'6'' x 13'8'' | |
| Bedroom | 10'10'' x 9'4'' | |
| Bedroom | 9'5'' x 8'9'' | |
| Kitchen | 13'6'' x 10'4'' | |
| Living room | 13'2'' x 13'4'' | |
| Dining room | 14'0'' x 10'8'' | |
| Other | 25'10'' x 25'8'' | |
| Main level | Other | 10'3'' x 12'0'' |
| Other | 7'4'' x 9'10'' | |
| Other | 15'9'' x 10'2'' | |
| Other | 18'5'' x 45'3'' | |
| Storage | 7'11'' x 8'10'' | |
| Family room | 12'8'' x 12'3'' | |
| Other | 12'11'' x 20'10'' | |
| Additional Accommodation | Full ensuite bathroom | 4'8'' x 6'5'' |
| Kitchen | 17'7'' x 12'11'' | |
| Primary Bedroom | 7'11'' x 10'5'' | |
| Other | 6'0'' x 6'10'' |
| Features | |||||
|---|---|---|---|---|---|
| Carport | Attached Garage(0) | Refrigerator | |||
| Dishwasher | Dryer | Oven - Electric | |||
| Freezer | Microwave | Washer | |||
| Central air conditioning | |||||











































































