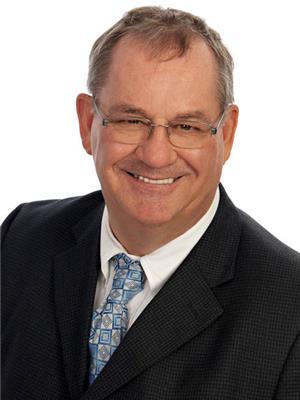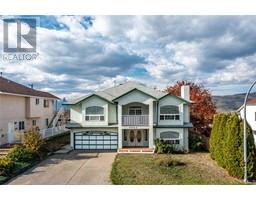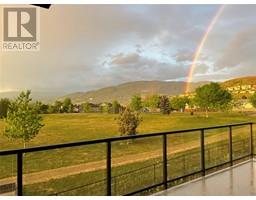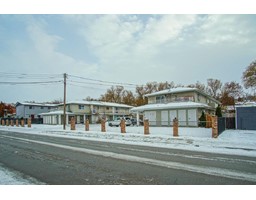1108 14 Avenue Unit# 118 East Hill, Vernon, British Columbia, CA
Address: 1108 14 Avenue Unit# 118, Vernon, British Columbia
4 Beds4 Baths3840 sqftStatus: Buy Views : 633
Price
$788,900
Summary Report Property
- MKT ID10311482
- Building TypeHouse
- Property TypeSingle Family
- StatusBuy
- Added1 weeks ago
- Bedrooms4
- Bathrooms4
- Area3840 sq. ft.
- DirectionNo Data
- Added On08 May 2024
Property Overview
Large home in the Hillview Meadows development. Private pool and hot tub in complex and Hillview Golf Course next door. Gated community with private pool (seasonal) and year around hot tub. This home has had upgrades such as flooring, paint, fireplace up and gas heater down. New kitchen with touches like appliance garage with mixer lift. Large island with granite plus new cabinets. furnace 2016, a/c 2017, hot water tank 2023. This home features Moen Flo water protection. Downstairs workshop has access from side yard. Both main floor bedrooms have ensuites. (id:51532)
Tags
| Property Summary |
|---|
Property Type
Single Family
Building Type
House
Storeys
2
Square Footage
3840 sqft
Community Name
Hillview Meadows
Title
Strata
Neighbourhood Name
East Hill
Land Size
0.18 ac|under 1 acre
Built in
1991
Parking Type
Attached Garage(2)
| Building |
|---|
Bathrooms
Total
4
Partial
1
Interior Features
Appliances Included
Refrigerator, Dishwasher, Dryer, Range - Electric, Washer
Flooring
Carpeted, Hardwood, Tile, Vinyl
Basement Type
Full
Building Features
Features
Irregular lot size, Central island, One Balcony
Style
Detached
Architecture Style
Ranch
Square Footage
3840 sqft
Fire Protection
Controlled entry
Heating & Cooling
Cooling
Central air conditioning
Heating Type
Forced air, See remarks
Utilities
Utility Sewer
Municipal sewage system
Water
Municipal water
Exterior Features
Exterior Finish
Brick, Vinyl siding
Pool Type
Outdoor pool
Neighbourhood Features
Community Features
Adult Oriented, Pet Restrictions, Seniors Oriented
Amenities Nearby
Golf Nearby
Maintenance or Condo Information
Maintenance Fees
$250 Monthly
Maintenance Fees Include
Reserve Fund Contributions, Ground Maintenance, Property Management, Other, See Remarks, Recreation Facilities
Parking
Parking Type
Attached Garage(2)
Total Parking Spaces
2
| Land |
|---|
Lot Features
Fencing
Fence
| Level | Rooms | Dimensions |
|---|---|---|
| Basement | Other | 10' x 5' |
| Workshop | 15' x 10' | |
| Full bathroom | 10' x 5' | |
| Bedroom | 10' x 10' | |
| Bedroom | 10' x 10' | |
| Games room | 18'5'' x 13'10'' | |
| Family room | 27'4'' x 13'9'' | |
| Main level | Mud room | 10'0'' x 6'10'' |
| Laundry room | 10'6'' x 7'0'' | |
| Partial bathroom | 5'8'' x 5'0'' | |
| Den | 9'7'' x 10'6'' | |
| 4pc Ensuite bath | 5'7'' x 10'0'' | |
| Bedroom | 15'10'' x 10'7'' | |
| 4pc Ensuite bath | 16'0'' x 5'10'' | |
| Primary Bedroom | 13'6'' x 11'6'' | |
| Kitchen | 14'4'' x 14'3'' | |
| Dining room | 11'0'' x 9'6'' | |
| Living room | 20'4'' x 14'4'' |
| Features | |||||
|---|---|---|---|---|---|
| Irregular lot size | Central island | One Balcony | |||
| Attached Garage(2) | Refrigerator | Dishwasher | |||
| Dryer | Range - Electric | Washer | |||
| Central air conditioning | |||||



















































