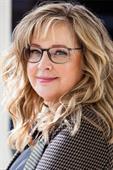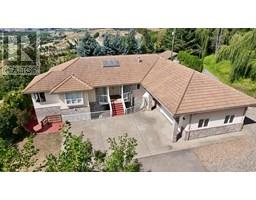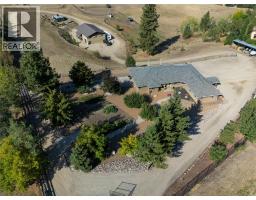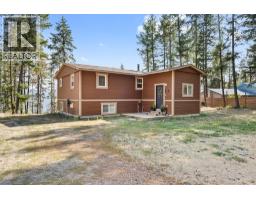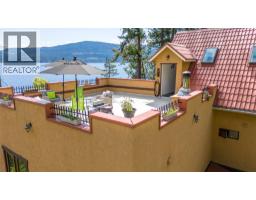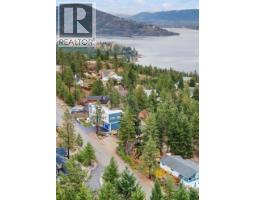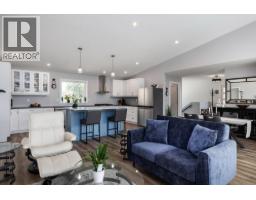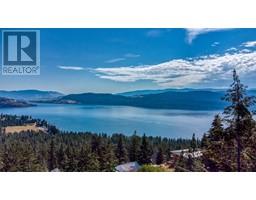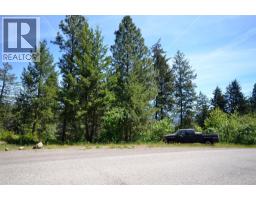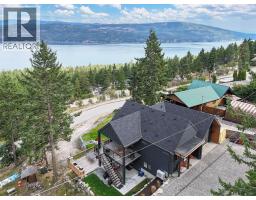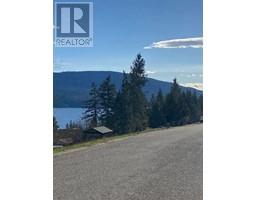1203 41 Avenue East Hill, Vernon, British Columbia, CA
Address: 1203 41 Avenue, Vernon, British Columbia
Summary Report Property
- MKT ID10353837
- Building TypeHouse
- Property TypeSingle Family
- StatusBuy
- Added18 weeks ago
- Bedrooms5
- Bathrooms3
- Area2377 sq. ft.
- DirectionNo Data
- Added On09 Jul 2025
Property Overview
Welcome to your private oasis at 1203 41 Avenue in Vernon's highly sought-after Sterling Estates! This stunning 5-bed, 3-bath split-level home, boasting 2377 sq ft, is an absolute gem in the popular East Hill area. Enjoy exceptional value at $859,900! Step inside to discover a freshly painted main living area with custom hardwood and tile flooring. You'll find ample space for everyone with a cozy living room featuring a gas fireplace, plus an additional family room perfect for gatherings or kids' play. The magnificent island kitchen is a chef's dream, featuring a gas range, a built-in oven, and a huge walk-in pantry. New (2023) skylights and abundant windows flood the space with natural light, making it bright and cheerful. With radiant heat, comfort is assured. The resort-like backyard is an entertainer's dream, offering a pristine swimming pool (new liner/pump 2022), gorgeous landscaping with irrigation, and ultimate privacy. Imagine endless summer days feeling like you're on vacation at home! Recent upgrades include a new roof (2024). This family-friendly location is steps from great schools, a dog park, Lakeview Park, and just minutes from downtown Vernon. Don't miss out – this exceptional home won't last long! (id:51532)
Tags
| Property Summary |
|---|
| Building |
|---|
| Level | Rooms | Dimensions |
|---|---|---|
| Second level | 4pc Bathroom | 10' x 5' |
| Bedroom | 10'6'' x 9'5'' | |
| Bedroom | 10'6'' x 9'1'' | |
| 3pc Ensuite bath | 7'11'' x 5' | |
| Primary Bedroom | 12'11'' x 11'11'' | |
| Lower level | Recreation room | 12'11'' x 11'11'' |
| Bedroom | 10'6'' x 9'5'' | |
| Bedroom | 10'6'' x 9'1'' | |
| Main level | Foyer | 11' x 5' |
| 4pc Bathroom | 8'2'' x 6'2'' | |
| Laundry room | 11'9'' x 9'10'' | |
| Foyer | 8'6'' x 7' | |
| Living room | 21'3'' x 14' | |
| Pantry | 10'4'' x 7'3'' | |
| Dining room | 23'7'' x 12'6'' | |
| Kitchen | 16' x 11'8'' |
| Features | |||||
|---|---|---|---|---|---|
| Central island | Attached Garage(1) | Refrigerator | |||
| Dishwasher | Dryer | Range - Gas | |||
| Washer | Water purifier | Water softener | |||
| Oven - Built-In | Wall unit | ||||















































































