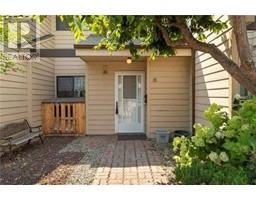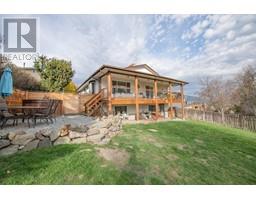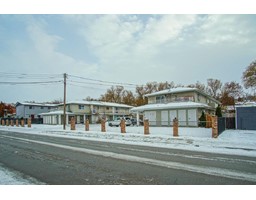121 Diamond Way Predator Ridge, Vernon, British Columbia, CA
Address: 121 Diamond Way, Vernon, British Columbia
Summary Report Property
- MKT ID10301091
- Building TypeHouse
- Property TypeSingle Family
- StatusBuy
- Added6 days ago
- Bedrooms4
- Bathrooms3
- Area2773 sq. ft.
- DirectionNo Data
- Added On09 May 2024
Property Overview
Experience resort-style living at its finest with this modern and eye catching Novarra design located at Predator Ridge. With an abundance of natural light, this executive home boasts 4 bedrooms and 3 bathrooms. Highlights include Master bedroom and ensuite on the main level, vaulted ceiling in the living room, a floor-to-ceiling tiled fireplace and sweeping views of the resort. Sliding doors to the oversized and covered deck create a fantastic outdoor space. The walkout basement features a family room, 2 additional bedrooms for guests and large bonus room that could be used as a theatre room or home gym. The garage has room for 2 cars and a golf cart. Enjoy the Predator Ridge lifestyle with access to hiking/biking trails, a fitness centre, 2 golf courses, tennis and pickle ball courts, restaurants, and a café/store - all just steps away. And with the landscaping taken care of for a small monthly fee, you can relax and enjoy all that this stunning property has to offer. (id:51532)
Tags
| Property Summary |
|---|
| Building |
|---|
| Level | Rooms | Dimensions |
|---|---|---|
| Basement | 3pc Bathroom | 8' x 14'1'' |
| Bedroom | 13'4'' x 17'9'' | |
| Bedroom | 11'10'' x 10'11'' | |
| Living room | 20'5'' x 20'5'' | |
| Main level | 4pc Bathroom | 5'5'' x 9'4'' |
| Bedroom | 11' x 12'7'' | |
| 4pc Bathroom | 5'4'' x 12'9'' | |
| Living room | 17'11'' x 17'3'' | |
| Kitchen | 14'6'' x 21'3'' | |
| Primary Bedroom | 14' x 22'4'' |
| Features | |||||
|---|---|---|---|---|---|
| Attached Garage(2) | Central air conditioning | ||||









































































