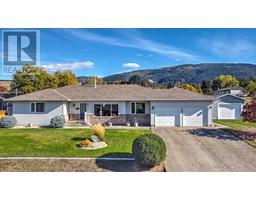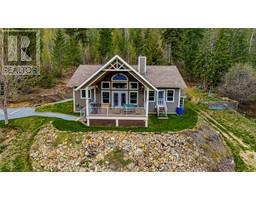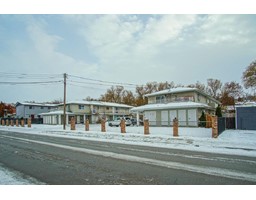1220 25 Avenue Unit# 49 East Hill, Vernon, British Columbia, CA
Address: 1220 25 Avenue Unit# 49, Vernon, British Columbia
Summary Report Property
- MKT ID10308577
- Building TypeHouse
- Property TypeSingle Family
- StatusBuy
- Added2 weeks ago
- Bedrooms4
- Bathrooms3
- Area2858 sq. ft.
- DirectionNo Data
- Added On01 May 2024
Property Overview
Welcome to your relaxing retreat located in the exclusive gated Sandpiper adult community, situated in the picturesque landscape of Vernon, BC. This exceptional single detached home boasts one of the largest floorplans available, including a full basement, providing ample space for comfortable living and entertaining. Priced attractively at $160k below assessed value, this spacious residence presents an exceptional opportunity for buyers looking to infuse their personal touch and updating ideas into their living space. Whether you envision modernizing the interior design or creating a personalized oasis, this home offers the canvas for your creativity to flourish. Embrace a lock-and-leave lifestyle, allowing you to enjoy peace of mind while traveling or exploring the surrounding beauty of Vernon. The community also offers RV parking on a first-come, first-serve basis at a nominal rate, catering to those with adventurous spirits and wanderlust. Indulge in the tranquility of the Sandpiper community, where residents have exclusive access to a fully equipped clubhouse, complete with a heated outdoor saltwater pool, inviting whirlpool, fitness center, and a vibrant games room. Whether you seek relaxation, socializing, or staying active, there's something for everyone to enjoy within this serene setting. Don't miss the opportunity to make this spacious and inviting home your own. Schedule your viewing today and embark on the journey to your ideal lifestyle! (id:51532)
Tags
| Property Summary |
|---|
| Building |
|---|
| Level | Rooms | Dimensions |
|---|---|---|
| Basement | Hobby room | 36'8'' x 13'9'' |
| Other | 11'0'' x 5'9'' | |
| 3pc Bathroom | 6'4'' x 6'8'' | |
| Media | 28'4'' x 15'0'' | |
| Bedroom | 20'1'' x 11'6'' | |
| Bedroom | 11'9'' x 9'8'' | |
| Main level | Laundry room | 7'2'' x 8'3'' |
| 3pc Bathroom | 7'8'' x 5'6'' | |
| 4pc Ensuite bath | Measurements not available | |
| Bedroom | 12'8'' x 12'1'' | |
| Primary Bedroom | 16'5'' x 12'0'' | |
| Family room | 12'9'' x 10'1'' | |
| Dining room | 12'6'' x 14'4'' | |
| Kitchen | 20'7'' x 17'4'' | |
| Living room | 15'6'' x 14'0'' |
| Features | |||||
|---|---|---|---|---|---|
| Central island | See Remarks | Attached Garage(2) | |||
| RV | Refrigerator | Dishwasher | |||
| Oven - Electric | Washer & Dryer | Central air conditioning | |||






























































