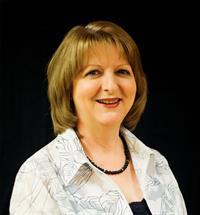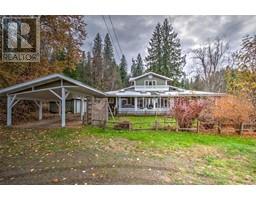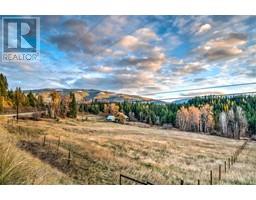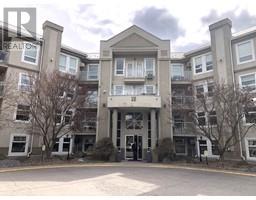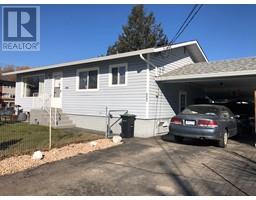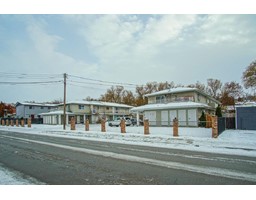124 Sarsons Road Unit# 38 Middleton Mountain Vernon, Vernon, British Columbia, CA
Address: 124 Sarsons Road Unit# 38, Vernon, British Columbia
Summary Report Property
- MKT ID10304126
- Building TypeHouse
- Property TypeSingle Family
- StatusBuy
- Added11 weeks ago
- Bedrooms3
- Bathrooms3
- Area2306 sq. ft.
- DirectionNo Data
- Added On09 Feb 2024
Property Overview
Gated Quail Run! Walk in level to this bright rancher with full walkout basement! Perfectly located to get the morning sun in the kitchen and living room! Hardwood floors throughout the spacious living room/dining room and family room! Both have a gas fireplace too! Kitchen is updated with new counters, flooring, stainless appliances and pot lighting! Step out to a covered deck off the kitchen with a big 180 degree view of the city! Primary bedroom on the main with full ensuite! Bedroom 2 on the main as well. Easy access from the double garage to a mudroom/laundry. Downstairs is new carpet in the large rec room, a third bedroom and a full bathroom for guests! Bonus is a large unfinished area that would work well for a workshop, sewing room, or simply storage. 55+ Small pet ok. Low strata of 188.00/month. Well run strata! (id:51532)
Tags
| Property Summary |
|---|
| Building |
|---|
| Level | Rooms | Dimensions |
|---|---|---|
| Basement | Storage | 17'0'' x 22'7'' |
| Utility room | 11'0'' x 11'10'' | |
| 3pc Bathroom | 5'11'' x 9'0'' | |
| Bedroom | 12'2'' x 12'7'' | |
| Recreation room | 22'8'' x 23'0'' | |
| Main level | Other | 19' x 20' |
| 4pc Bathroom | 5'0'' x 8'0'' | |
| Laundry room | 6'11'' x 12'0'' | |
| Bedroom | 10'0'' x 11'9'' | |
| 4pc Ensuite bath | 5'9'' x 8'0'' | |
| Primary Bedroom | 10'10'' x 13'8'' | |
| Family room | 11'6'' x 14'0'' | |
| Dining nook | 7'1'' x 13'5'' | |
| Kitchen | 8'6'' x 13'5'' | |
| Dining room | 11'7'' x 14'10'' | |
| Living room | 11'7'' x 13'5'' |
| Features | |||||
|---|---|---|---|---|---|
| Irregular lot size | One Balcony | See Remarks | |||
| Attached Garage(2) | Refrigerator | Dishwasher | |||
| Dryer | Range - Electric | Washer | |||
| Central air conditioning | |||||
























