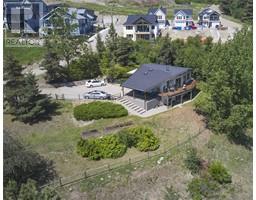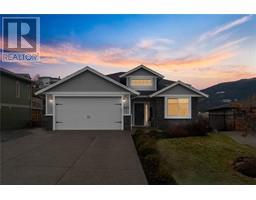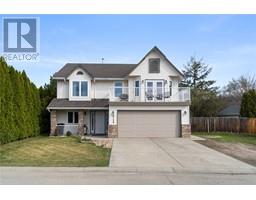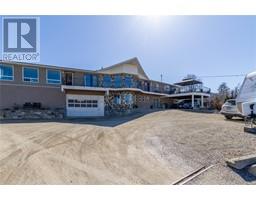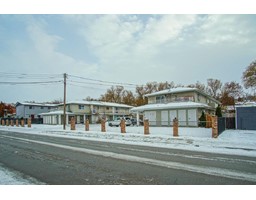134 Mt Fosthall Drive Middleton Mountain Vernon, Vernon, British Columbia, CA
Address: 134 Mt Fosthall Drive, Vernon, British Columbia
Summary Report Property
- MKT ID10313015
- Building TypeHouse
- Property TypeSingle Family
- StatusBuy
- Added2 weeks ago
- Bedrooms5
- Bathrooms3
- Area3430 sq. ft.
- DirectionNo Data
- Added On03 May 2024
Property Overview
Welcome to your new family oasis on Middleton Mountain! This charming home offers the perfect blend of comfort and functionality with 3 bedrooms and 2 bathrooms all on one level, ideal for easy living. Great eat-in kitchen with updated appliances and great bar seating for entertaining! Plus, enjoy the added convenience of a spacious and bright 2-bedroom basement suite, perfect for guests or additional rental income. With ample storage throughout, a welcoming foyer, and a well-appointed yard, this home caters to all your family's needs. And let's not forget the stunning mountain views that provide the perfect backdrop for every day. Nestled in a prime location on Middleton Mountain, convenience meets serenity here. Don't miss your chance to call this place home! (id:51532)
Tags
| Property Summary |
|---|
| Building |
|---|
| Level | Rooms | Dimensions |
|---|---|---|
| Basement | Laundry room | 14'8'' x 15'0'' |
| Bedroom | 9'4'' x 11'7'' | |
| Bedroom | 11'9'' x 11'7'' | |
| Dining nook | 9'8'' x 6'8'' | |
| Kitchen | 9'8'' x 10'5'' | |
| Living room | 10'0'' x 17'4'' | |
| 4pc Bathroom | 5'8'' x 10'7'' | |
| Family room | 13'4'' x 15'10'' | |
| Foyer | 12'3'' x 9'3'' | |
| Main level | 4pc Ensuite bath | 8'10'' x 4'10'' |
| Primary Bedroom | 11'9'' x 15'4'' | |
| 4pc Bathroom | 5'0'' x 11'9'' | |
| Bedroom | 9'5'' x 11'9'' | |
| Bedroom | 9'8'' x 11'9'' | |
| Kitchen | 12'0'' x 18'6'' | |
| Dining room | 12'10'' x 9'7'' | |
| Living room | 14'1'' x 17'1'' |
| Features | |||||
|---|---|---|---|---|---|
| Private setting | Two Balconies | See Remarks | |||
| Attached Garage(2) | Refrigerator | Dishwasher | |||
| Dryer | Range - Electric | Washer | |||
| Central air conditioning | |||||















