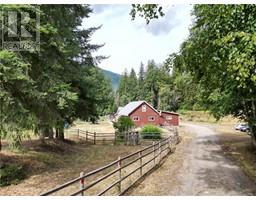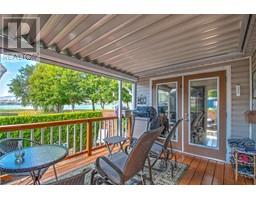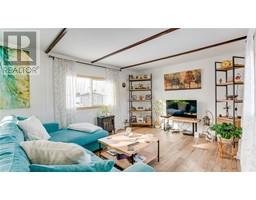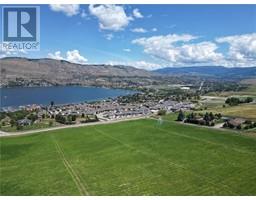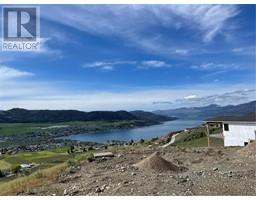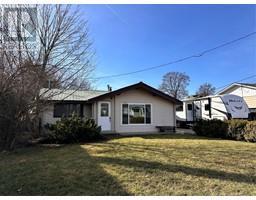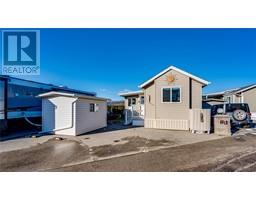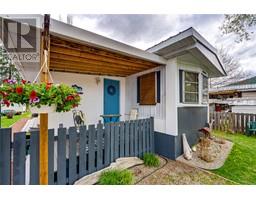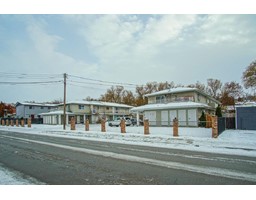#14 4303 27 Avenue, Westmount, Vernon, British Columbia, CA
Address: #14 4303 27 Avenue,, Vernon, British Columbia
Summary Report Property
- MKT ID10286425
- Building TypeRow / Townhouse
- Property TypeSingle Family
- StatusBuy
- Added30 weeks ago
- Bedrooms2
- Bathrooms2
- Area1030 sq. ft.
- DirectionNo Data
- Added On02 Oct 2023
Property Overview
Come home to your 2 bed, 2 bath level entry townhouse in The Bella View 55 plus community. The open concept floorplan offers lots of natural light, a great kitchen layout and a large sliding glass door to the covered patio and private backyard. The large main bedroom is at the back of the home and includes a walk through bathroom, and walk in closet. The second bedroom is at the front of the home and can also double as an office/den. The second bathroom is off the entry and main living area. An oversize single carport is at your front door. Bella-View is a well managed strata that is minutes to downtown by car, on a city bus route and in a very walkable neighbourhood. Call today to arrange your private showing. Quick possession is possible. (id:51532)
Tags
| Property Summary |
|---|
| Building |
|---|
| Land |
|---|
| Level | Rooms | Dimensions |
|---|---|---|
| Main level | Kitchen | 11 ft ,3 in x 9 ft ,10 in |
| Primary Bedroom | 12 ft ,5 in x 14 ft ,2 in | |
| Bedroom | 9 ft ,5 in x 12 ft ,8 in | |
| Full bathroom | 7 ft x 7 ft ,8 in | |
| Full ensuite bathroom | 9 ft ,2 in x 5 ft | |
| Living room | 14 ft ,2 in x 12 ft ,8 in | |
| Dining room | 12 ft ,8 in x 11 ft ,1 in | |
| Storage | 9 ft ,2 in x 7 ft ,1 in | |
| Laundry room | 3 ft ,5 in x 5 ft ,9 in | |
| Hall | 6 ft ,6 in x 21 ft ,3 in |
| Features | |||||
|---|---|---|---|---|---|
| Balcony | Carport(1) | Dryer - Electric | |||
| Refrigerator | Washer | Range - Electric | |||
| Dishwasher | Central air conditioning | ||||























