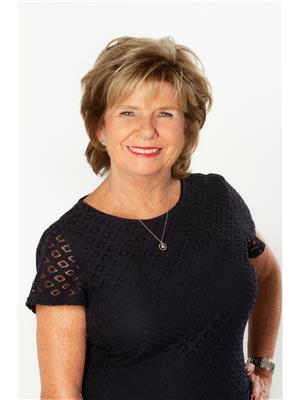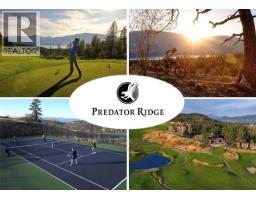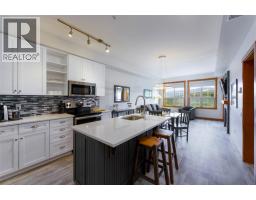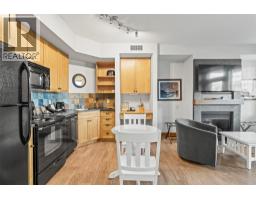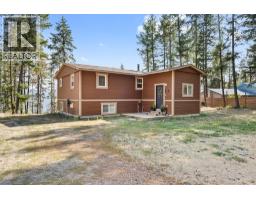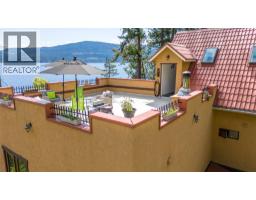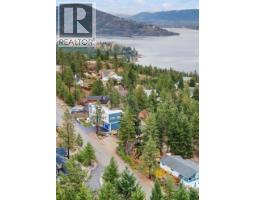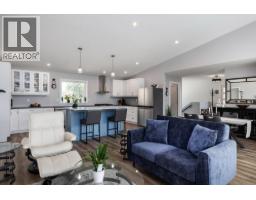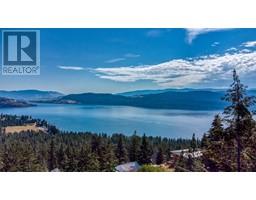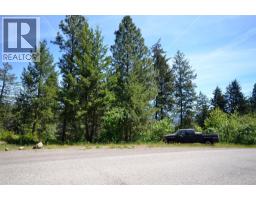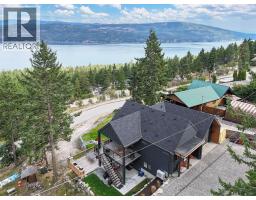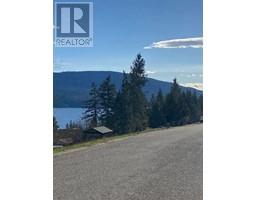140 Mashie Crescent Predator Ridge, Vernon, British Columbia, CA
Address: 140 Mashie Crescent, Vernon, British Columbia
Summary Report Property
- MKT ID10360135
- Building TypeHouse
- Property TypeSingle Family
- StatusBuy
- Added12 weeks ago
- Bedrooms3
- Bathrooms3
- Area2727 sq. ft.
- DirectionNo Data
- Added On23 Aug 2025
Property Overview
Welcome to 140 Mashie Crescent, a stunning 3-bedroom + den, 3-bath home nestled in the heart of Predator Ridge Resort—one of Canada’s premier year-round resort communities. Backing onto the Fairway Ridge #2, this home offers serene golf course views and a true resort lifestyle. Inside, you’ll appreciate recent upgrades including new appliances, a new heat pump, and a hot water tank that’s just 2 years old—all adding peace of mind and efficiency. The open-concept layout features high ceilings, a spacious kitchen, and flexible living areas, creating the perfect flow for both everyday comfort and entertaining. Step outside to a large main-level deck or unwind on your private lower-level patio after a day on the course. Low monthly fees make ownership easy. Fitness centre and pool are just a 2-minute walk from your front door, with the golf course, tennis and pickleball courts, yoga platforms and endless hiking and biking trails all within minutes of the home—offering a truly connected resort lifestyle. Whether you’re looking for a full-time residence or a lock-and-leave retreat, this property captures the very best of Okanagan resort living. (id:51532)
Tags
| Property Summary |
|---|
| Building |
|---|
| Level | Rooms | Dimensions |
|---|---|---|
| Lower level | 4pc Bathroom | 11'6'' x 4'11'' |
| Bedroom | 11'6'' x 16'6'' | |
| Recreation room | 26' x 18'4'' | |
| Utility room | 8'8'' x 4'11'' | |
| Bedroom | 11'6'' x 14'3'' | |
| Storage | 11'7'' x 10'7'' | |
| Family room | 10'5'' x 19'1'' | |
| Main level | Other | 20' x 20'5'' |
| 2pc Bathroom | 6'4'' x 5'3'' | |
| Other | 6'1'' x 7'7'' | |
| Primary Bedroom | 14'1'' x 18'8'' | |
| Living room | 16'7'' x 18' | |
| Den | 11'11'' x 11'1'' | |
| Laundry room | 11' x 7'2'' | |
| 5pc Ensuite bath | 8'4'' x 9'1'' | |
| Dining room | 10'1'' x 18' | |
| Kitchen | 11' x 10'6'' |
| Features | |||||
|---|---|---|---|---|---|
| Attached Garage(2) | Central air conditioning | ||||




























































